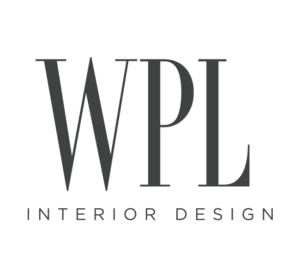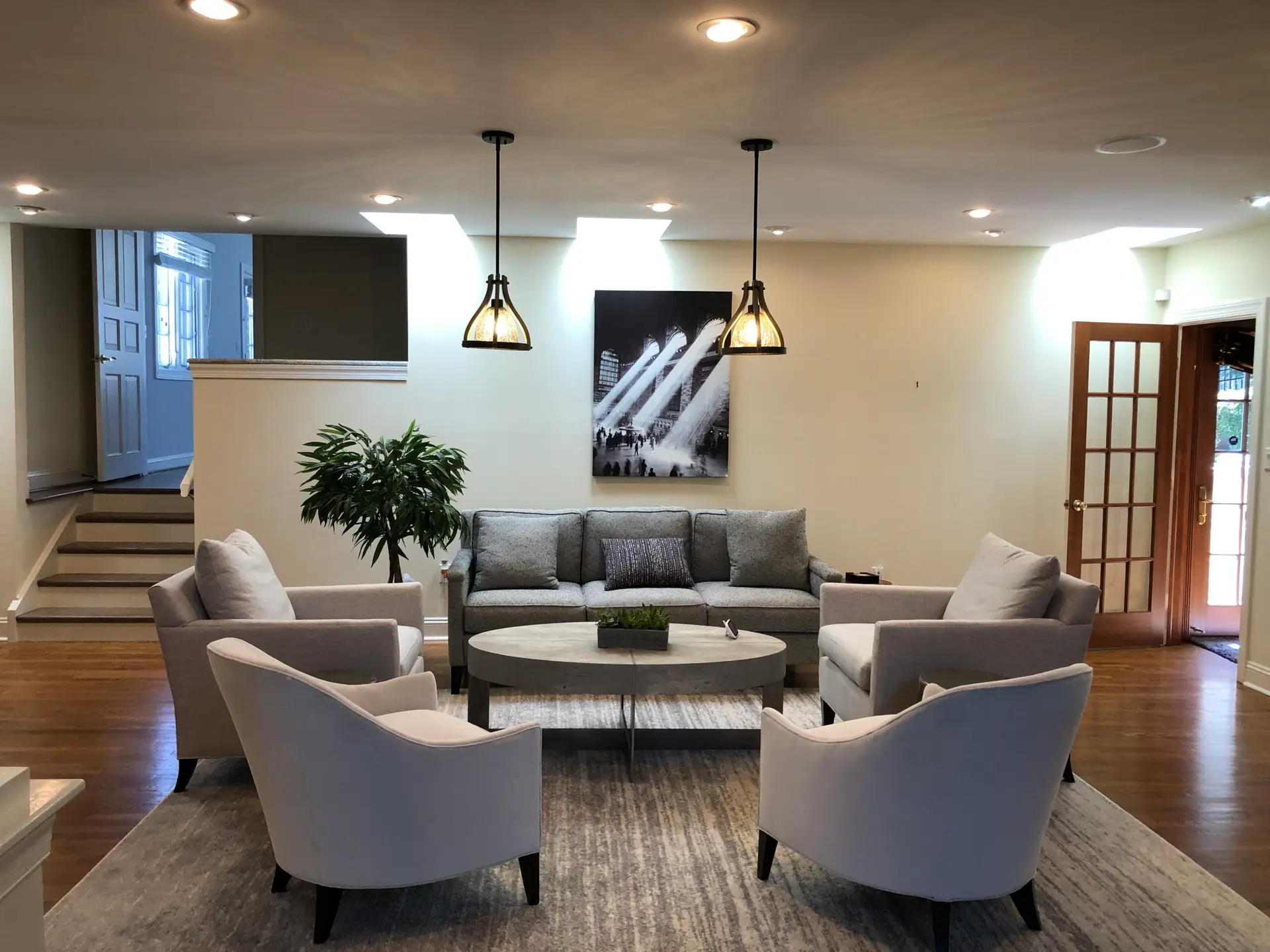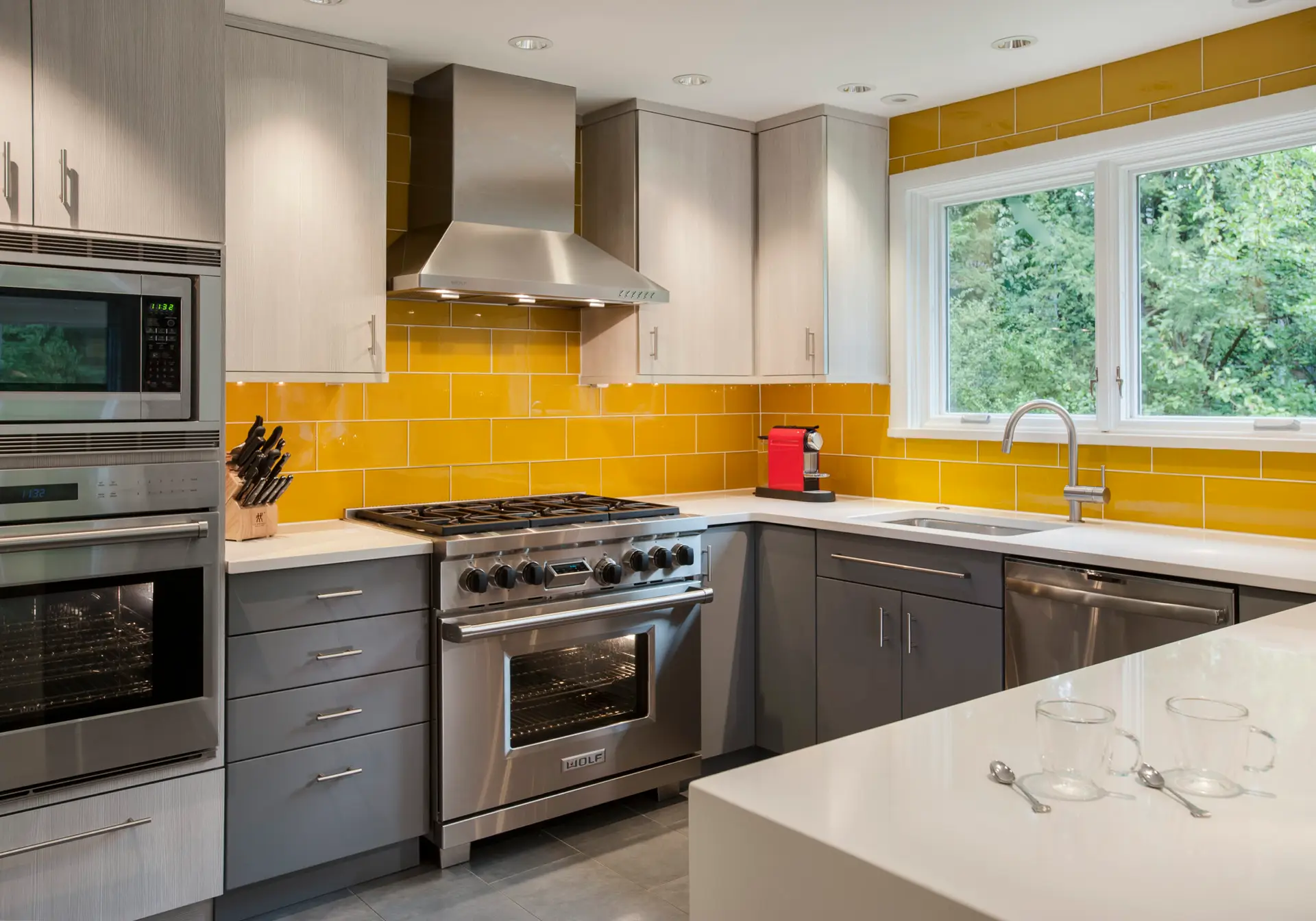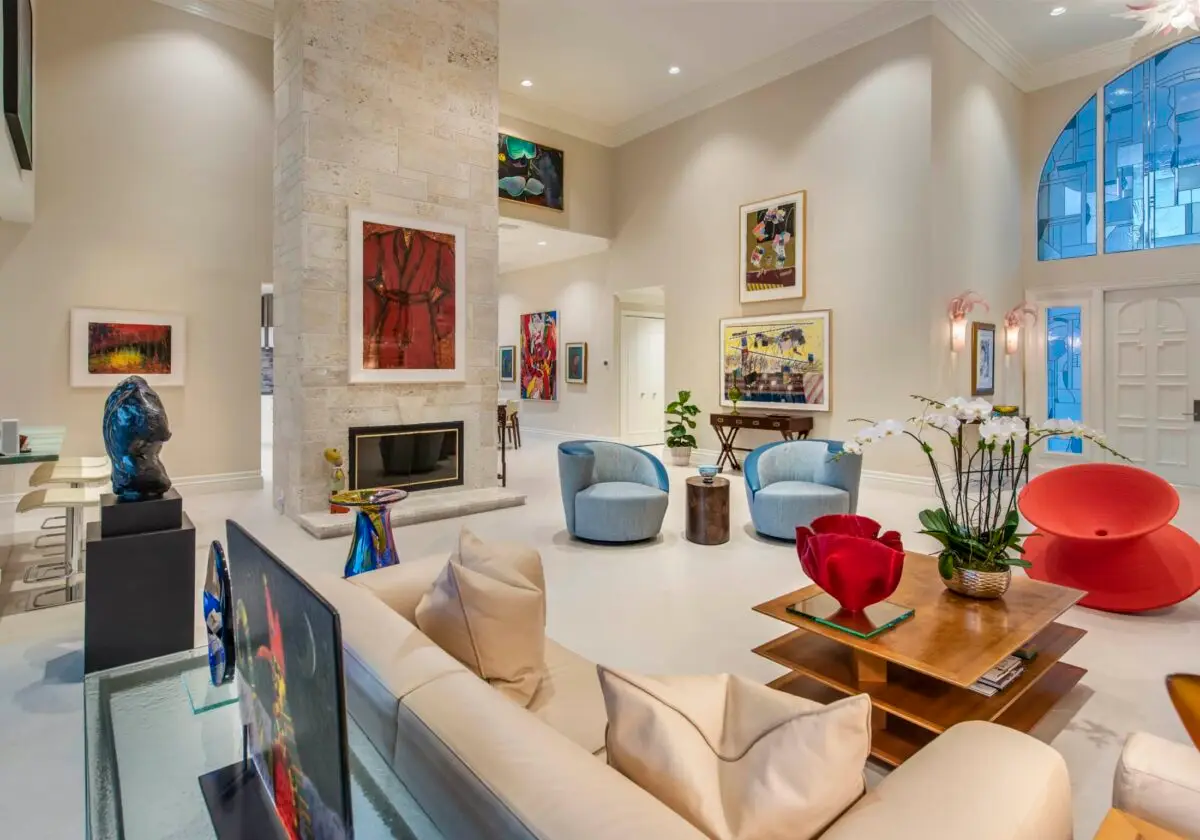So we began the design process in the fall of 2015 when we were already breaking ground and laying foundations. Every week or every other week we would meet to discuss, design, review, postulate, recommend, design, critique, scrap designs and start over which eventually led to a better design because the process of collaboration yielded incredible results. A great design team equaled a better design. A team of 11 people would meet regularly behind closed doors as if in the War Room at the White House to conceive of the best laid plans we could possibly present the city, design world and the future buyer as the ultimate in contemporary urban living.
As the Interior Designers we were responsible for the “Mood Boards” which consisted of 17 boards containing a collection of images from manufacturers and trade publications which emulated what we wished to achieve. This was the bar we set as a challenge to the team to make the interiors of the house as elegant, cohesive and sophisticated as the architecture the architects had designed on the exterior. It was our inspiration road map of “this is where we want to be.” Meanwhile the bulldozers are digging and the cement is still being laid and few signs of life exist on the exterior when all the planning is behind the scenes.
Countless hours were spent on every detail, every minutia, every final outcome considered, and when we knew we had gold, the room sighed with a collective sigh of relief. “We did it. That idea is a winner!” Architects challenged interior designers, interior designers challenged architects, developers posed new problems and questions to be solved and the architecture/design team posed new answers while raising new questions. The process itself was one of great collaboration and therefore yielded great results due to the generosity of ideas provided by the developer, the architects and the interior designers. It was syncopation on an orchestral level and we were in the groove. This was our Abbey Road.
Meanwhile outdoors, digging continued, foundations were laid and as the calendar ended one year and began the next we watched wood framing arise like the first crocuses of spring. We were going strong and way ahead of schedule. But the one drawback of being ahead of schedule is wanting to design more, wanting to do more, so we gave ourselves new challenges and added to our work load. We designed wine rooms, 22’ high towering fireplaces, intricate staircases, a six-stop elevator, a plunge pool on the roof, and an outdoor kitchen on the roof. We designed 5 full baths, 2 powder rooms, a very large kitchen by town house standards, 2 bars and an entertainment room in the lower level that sits below the garage so in effect while you are watching your movie 4 tons of cars are directly overhead. All this activity going on ,yet at the site we were still playing with mud, concrete and wood,
But the process of building cannot be judged by what is seen but rather by what is unseen and yet still to come. Planning continued, every week, every space, every thought continues to marinate and develop into an A-ha moment, when we all knew we had achieved a great result.
By late winter our house began rising out of the earth like a beacon of spring and we continued to see progress. The ideas of the previous six months began to be framed into actual spaces which we could now see and fully envision despite only the wood framing as a reference. And then one day we topped out and became the tallest structure ever to sit on that lot on Front Street, since the founding of our country, exceeding the previous old building height of three stories.
At 5.5 stories above ground, our own height allowed never before seen views of the river and New Jersey. Here we are in Society Hill among the most historic structures in the city and we realize our modern brick and wood clad building is much more congruous to its neighbors than a tall white tower nearby, which sticks out like a sore thumb, perhaps transported from Miami Beach to Society Hill. We then realize we achieved what we wanted for our building, a contemporary yet congruous addition to the street while making the incongruous look even more awkward and out of place.




