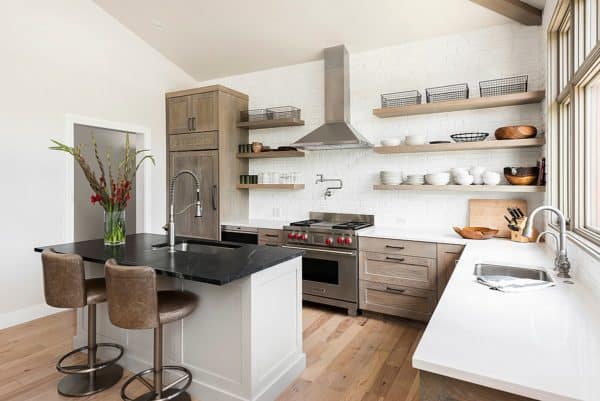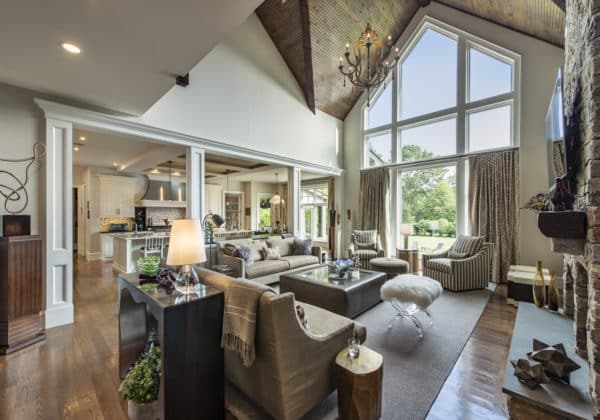This suburban condominium on Philadelphia’s Main Line was designed for empty nesters who had collected beautiful custom furniture over the years. Downsizing from their previous location into a 3,000 square foot new construction condominium required that all material selections be made, as well as interior space planning changes, lighting design, kitchen and bathroom design, custom built-ins, custom area rugs, closet design, and window treatments. The clients’ style was contemporary and eclectic and new furnishings and elements were added as needed to fill in the space and complement their existing collection.





