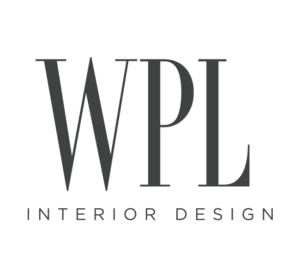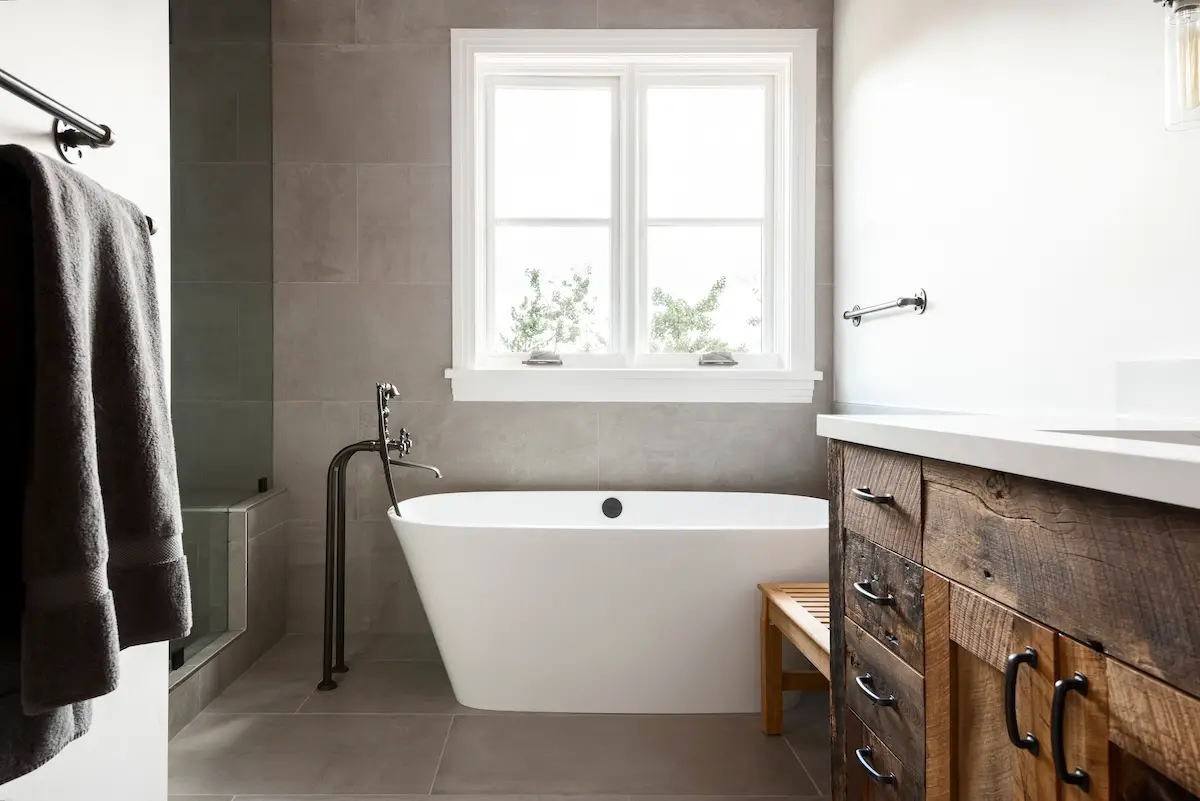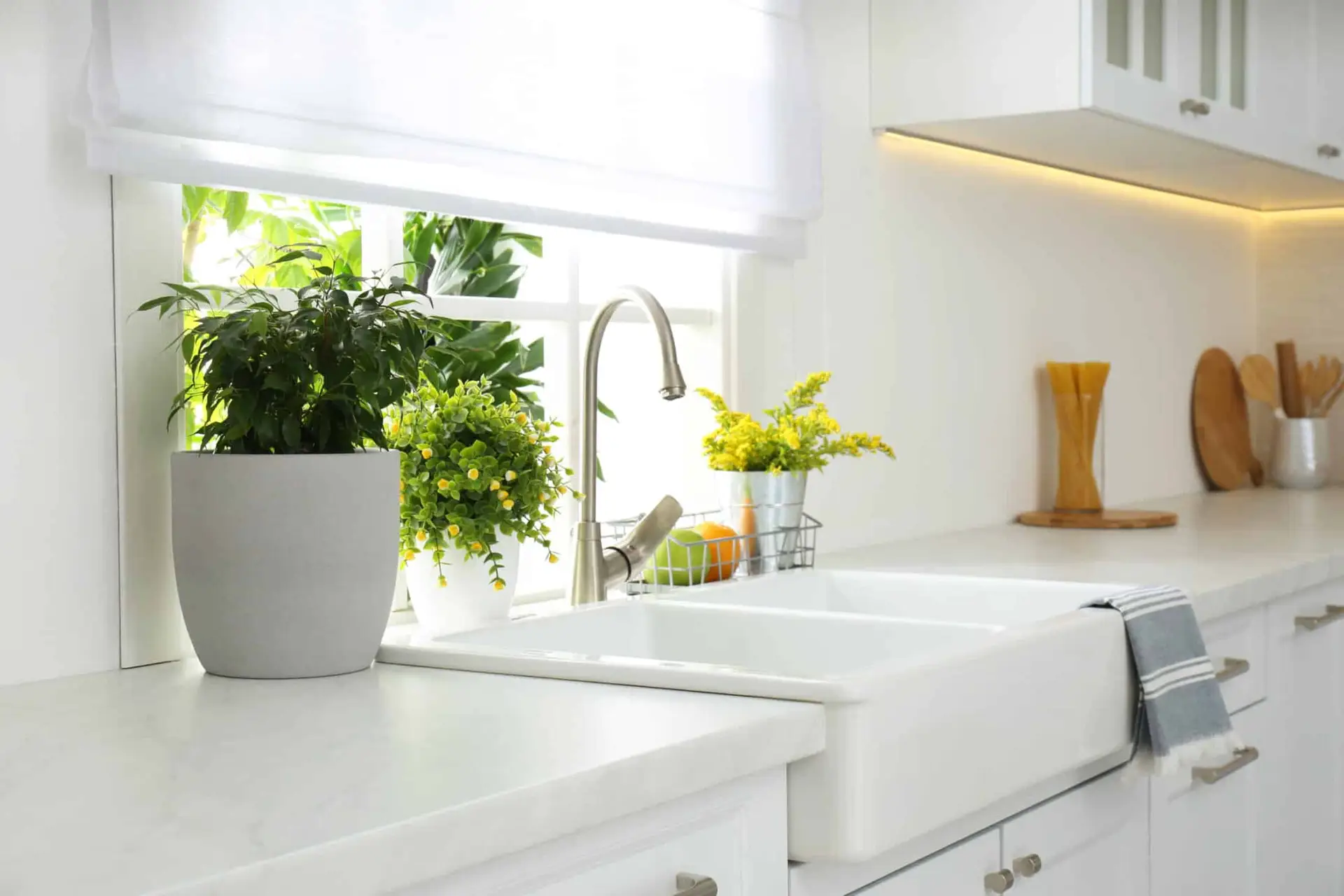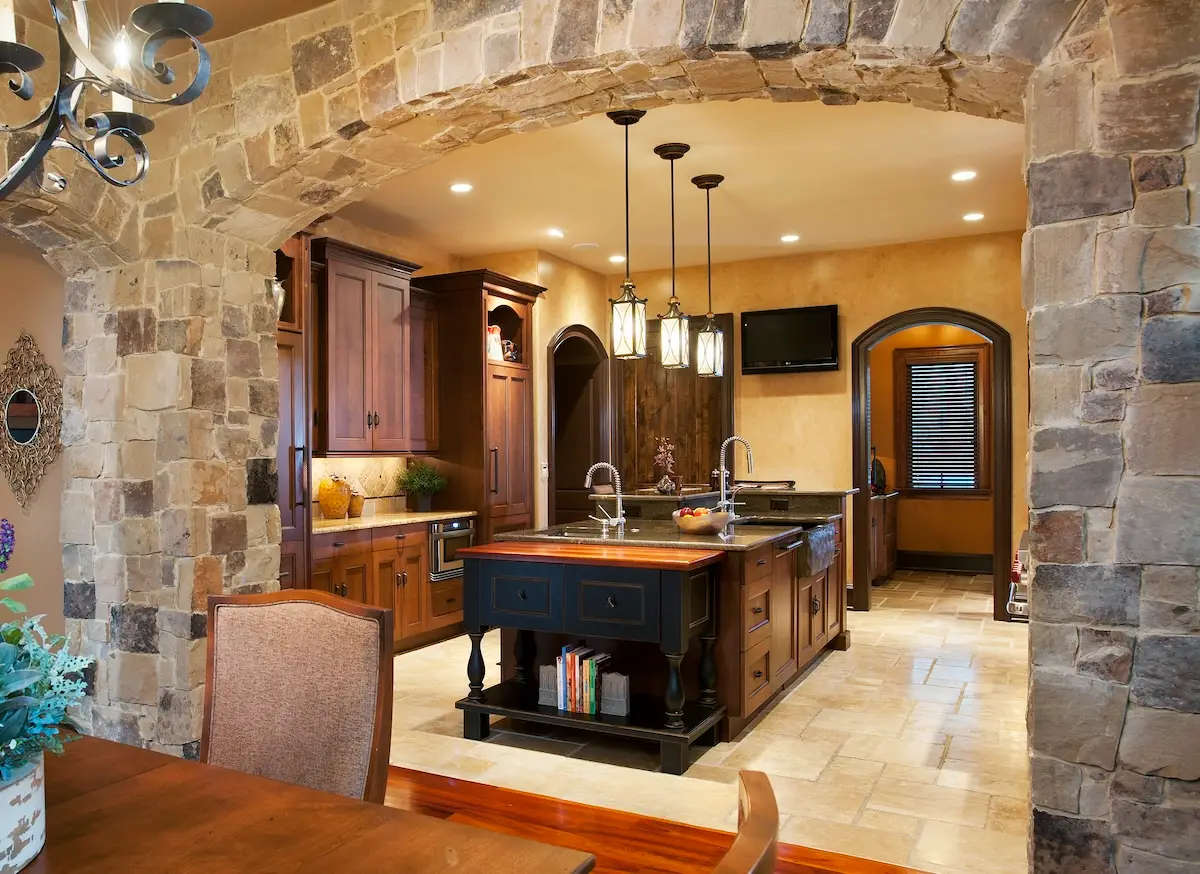Last week, we talked about what it means to build a passive home. This week, we’ll share the five steps for passive house building!
Step 1: Establish Your Team
The process begins long before breaking ground and even before the pen hits paper. When approaching a project with such technical precision, we must establish excellent communication between all parties involved. This collaborative, pre-planning stage is perhaps the most critical step toward achieving a successful passive house.
Step 2: Select a Good Location
The location for your passive house must be mindfully selected. Consider how you will balance the home’s solar exposure and protection. At the same time, you must be able to keep your home safe from wind, rain, and snow. The sun is both your friend and your enemy here, so make sure your team runs a proper sun study to establish the optimal building site.
Step 3: Choose the Right Insulation
Simply put, the goal here is to create a good thermos. Yes, that trusty container that can keep both your coffee warm and your water cool. The same principle applies to passive house construction.
We want to minimize heat gain in the summer while maintaining heat loss in the winter months. A continuous insulation layer and air barrier are imperative to accomplishing an even and comfortable temperature no matter the time of year, preventing the movement of damaging moisture, vastly improving building durability, and preventing loss of conditioned air.
Step 4: Design Effective Ventilation
A primary design focus when building a passive house is balanced ventilation that delivers fresh air into the home while, at the same time, removing stale air from the living space. This is all accomplished by a Heat Recovery Ventilator or HRV. Air quality and a healthy living environment are one of the most appealing components of this building practice.
Step 5: Consider High-Performance Windows & Doors
You must manage your solar exposure with the help of proper window placement, specifications, size, and shading to capture the sun’s power during the heating seasons with minimal overheating in the cooling seasons.
Today, triple-glazed windows with the space between the individual panes usually filled with argon or krypton gas are generally thought of as the most efficient and technically advanced option on the market.
A Few Last Thoughts
Passive houses can be designed for any size, shape, or style. We tend to think that high-performance buildings must be contemporary and futuristic. Still, a net-zero home can look and feel like a traditional-style home as long as these five steps for passive house building are followed.
You can enjoy the year-round freshness and stable temperature in a passive house. You’ll also experience a substantial reduction in energy usage and costs. Additionally, the quiet atmosphere is a natural part of what you get and is precisely why the passive house is one of our generation’s most exciting new building trends. Even if you aren’t keen on building a 100% passive home, our design team can help you make sustainable choices for a greener home. Fill out our design inquiry form today to let us know how we can help you make more intentional decisions for your next home project.




