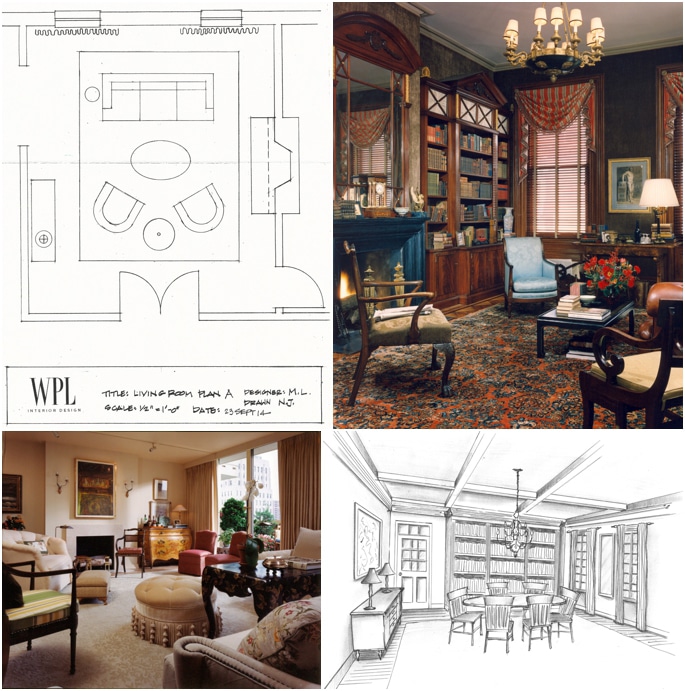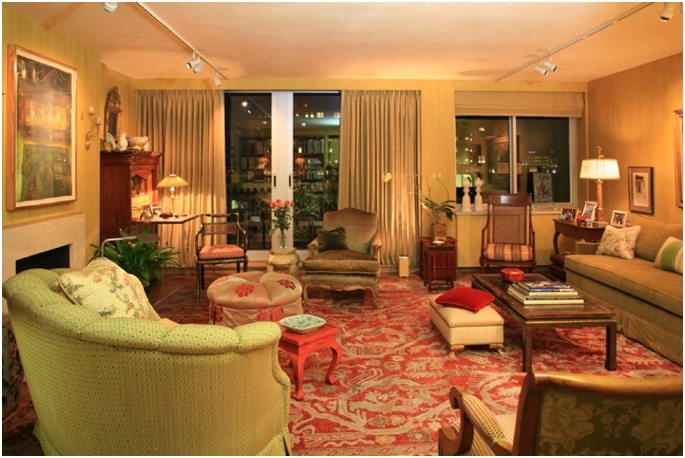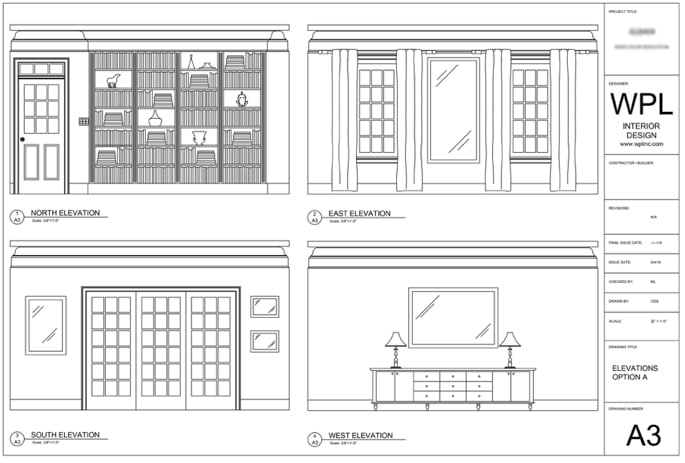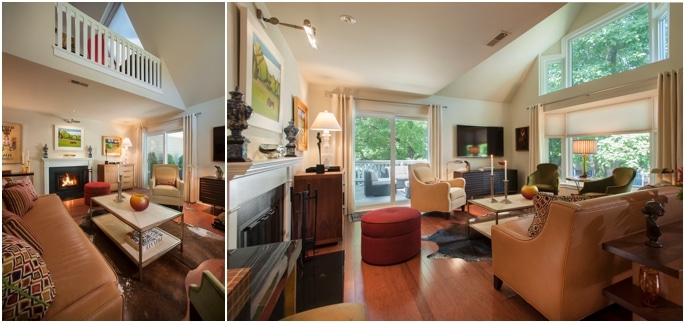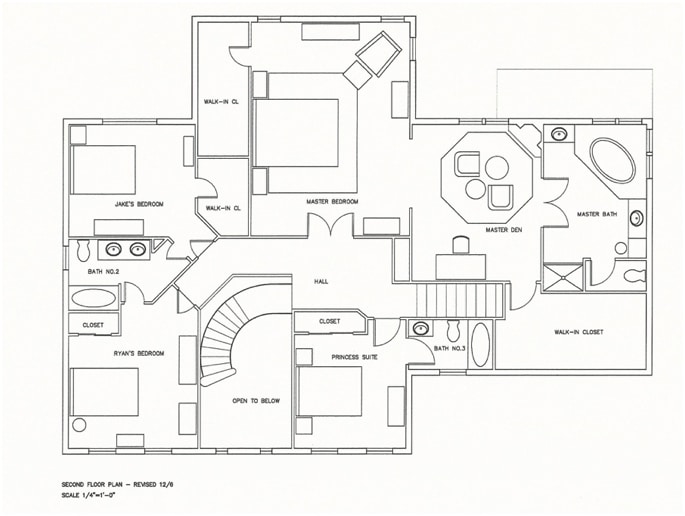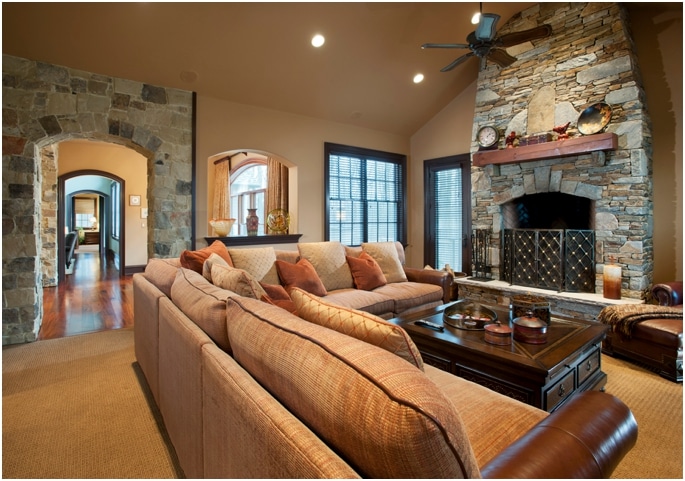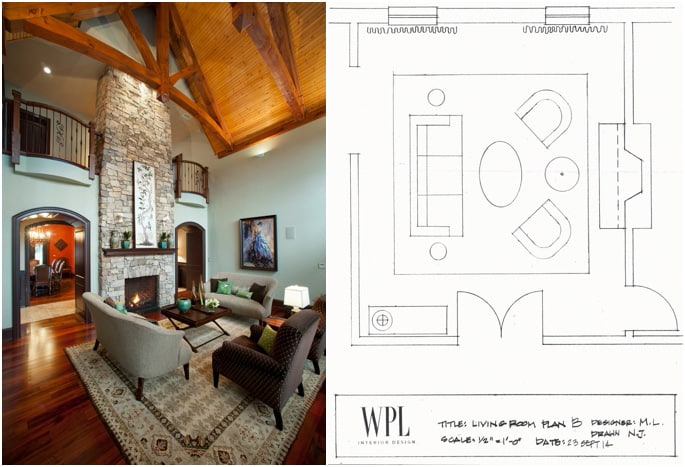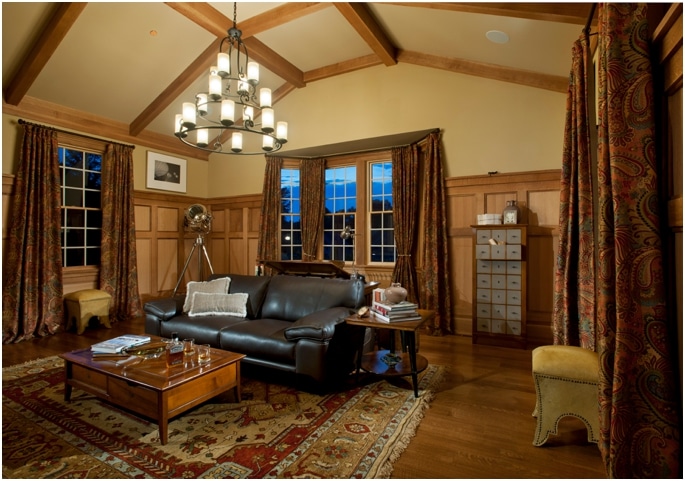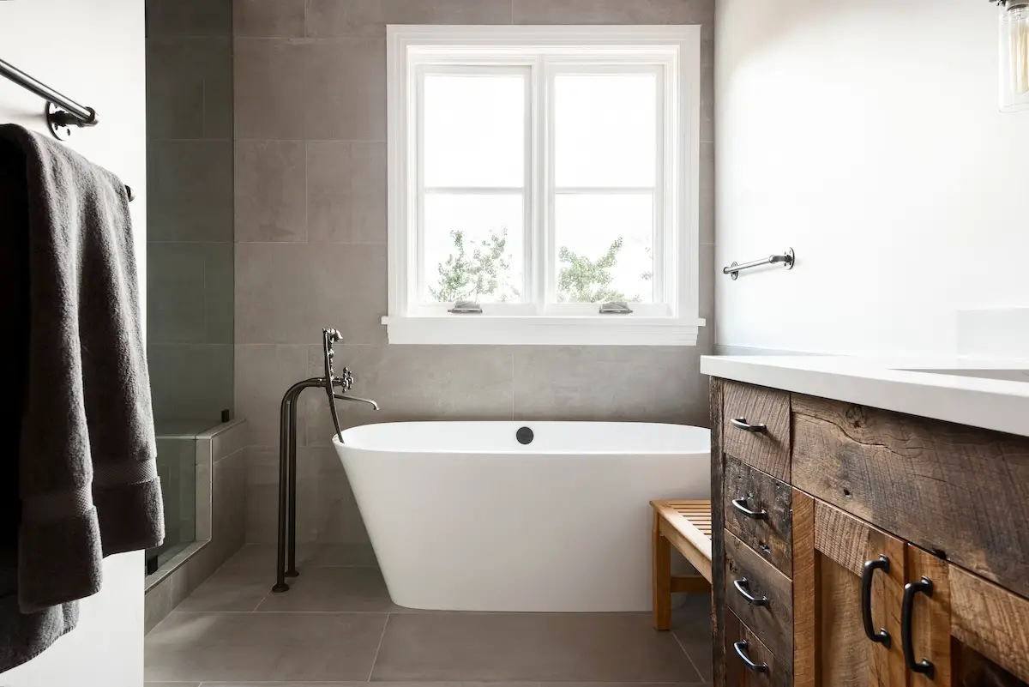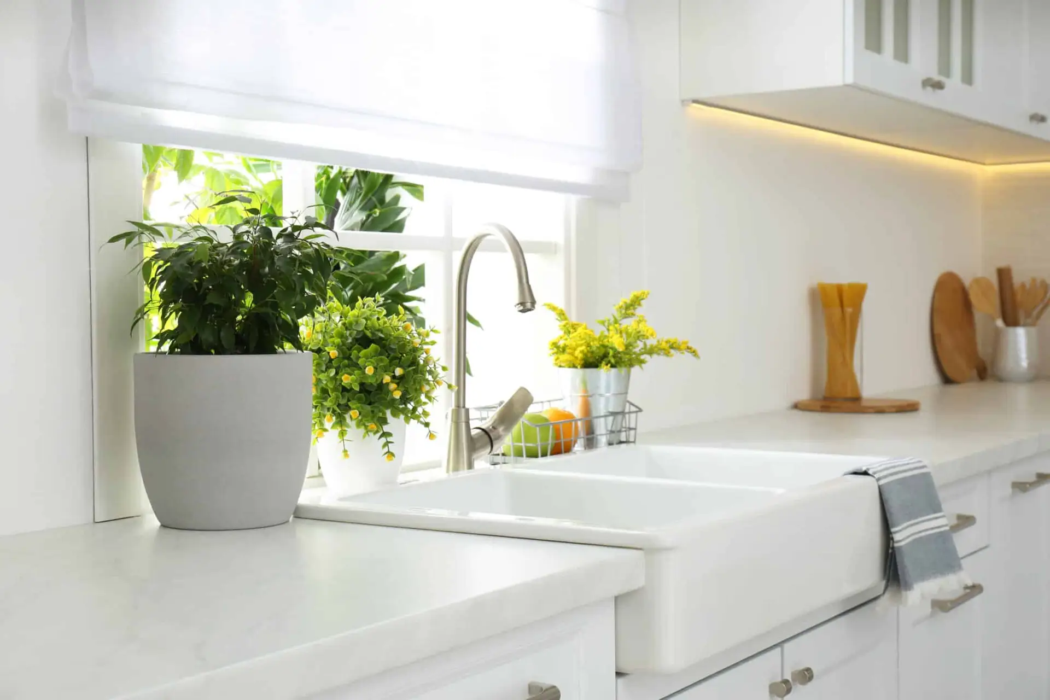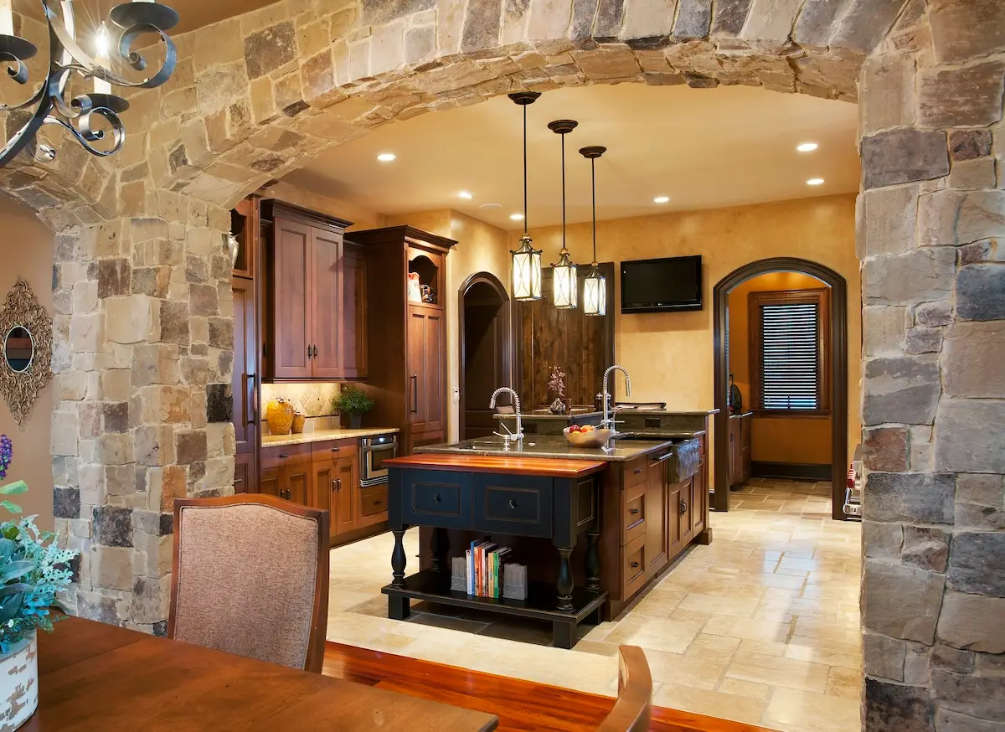One of the many tasks Interior Designers are called upon to do is layout furniture within a space. Designers study and practice space planning furniture within a room and they develop these skills to a point that upon entering a room they can usually instinctually see two or three arrangements in their head. It is a talent and a well-honed skill, but if you haven’t been doing it for thirty years what tips can you learn to figure out your own furniture plan.
Well first look at your room. Really look at it. Notice any windows, how high are the sills? Notice the doors, where are they located, in a corner or in the center of a wall? Notice any architectural elements like fireplaces. Think about the shape and size of the room. Will it lend itself to one seating group or several seating groups? Is it square, a pleasantly proportioned rectangular or very long and narrow?
Next determine the pathways. What are your traffic patterns through the room? When walking through the room what is the logical path one would take? Sometimes the easiest solution is that once you’ve determined the pathways, the remaining space is logically the space for your furniture layout.
Determine what the largest free space is outside of the pathways and start with your largest piece of furniture, that’s usually the sofa. Once you have that in the best position build upon it to create a seating group. Add chairs and tables. Each person should have a surface within reach to set a glass. Then look at the remaining areas of the room. Is there enough space for another seating group or will blank walls be filled with a case piece, a console or art?
Frequently rooms only present one or two options for arranging furniture. Dining Rooms are easiest as most Dining Rooms have a central table with other furniture pieces lining the room. Bedrooms too frequently only have one wall that can handle a bed with night tables. Unless your builder or architect didn’t anticipate you would be putting a king-size bed in your bedroom and then you may not have a bedroom with a wall for a bed.
But the most difficult rooms for people to arrange furniture in are Family Rooms. Family Rooms are usually the hardest as they have large televisions and these can be an Interior Designers worst night mare as well. A large TV in a Family Room that also has a large fireplace and other functional requirements means you have at least two focal points competing for attention and unless the TV is over the fireplace, which isn’t always the best solution, it can be very challenging. Of course if you are lucky enough to have a large enough room functions like fireplace and TV viewing can be divided into separate areas with major and minor seating groups or back to back seating groups.
Having the right furniture plan for your room and ordering the right size furniture for your space is often the difference between success and failure in a project. Color, pattern and style aside, if the plan doesn’t flow and fit right it doesn’t matter how pretty the individual pieces are, the end result will leave you feeling as though something just isn’t right.
 Inside tip: Want to know which one item designers hate to space plan with the most? Grand pianos – They take up a very large amount of space and can upset the whole balance of a room. If the room isn’t large enough to hold a piano and the client insists on having one, all the remaining furniture has to be pushed to one end. To learn more about scale, read our blog on Scale here…
Inside tip: Want to know which one item designers hate to space plan with the most? Grand pianos – They take up a very large amount of space and can upset the whole balance of a room. If the room isn’t large enough to hold a piano and the client insists on having one, all the remaining furniture has to be pushed to one end. To learn more about scale, read our blog on Scale here…
