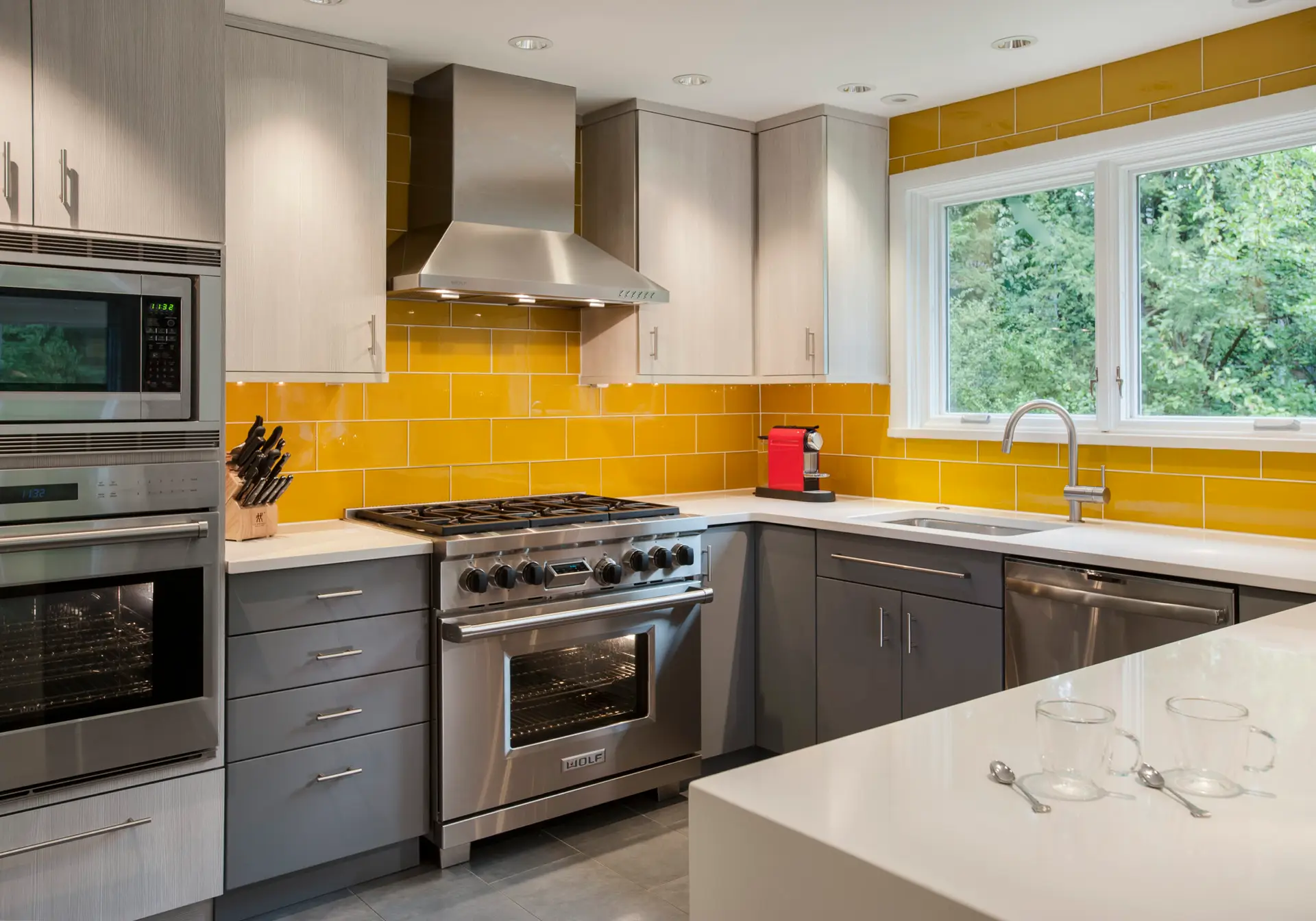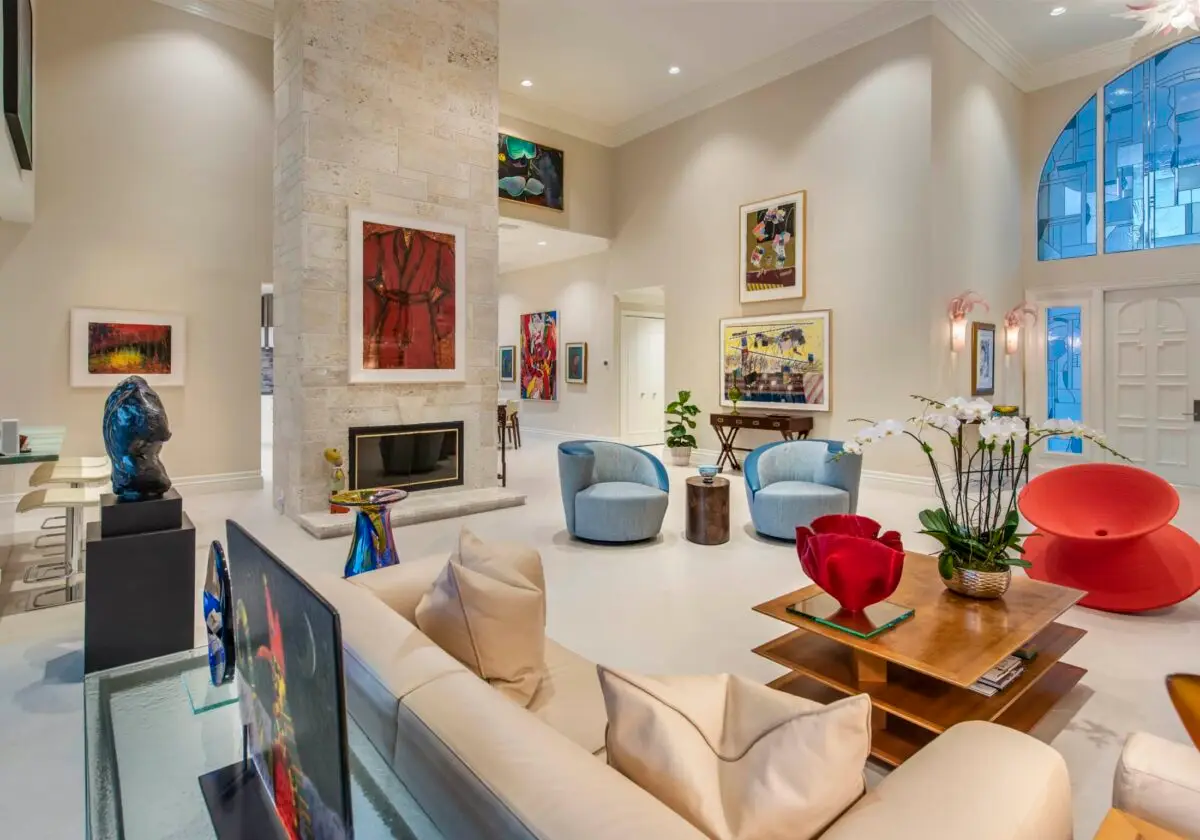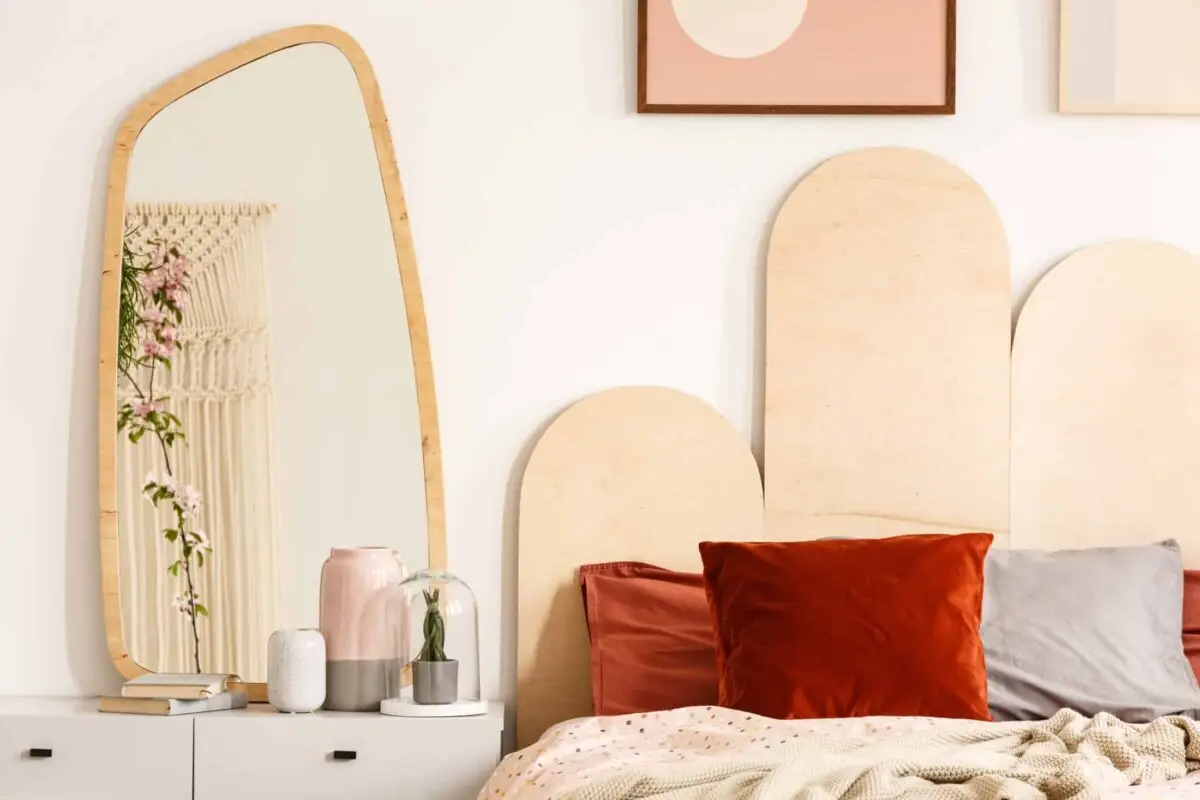There are hundreds of ways to maximize space in your home. Whether you need room for more clothes, want to store extra groceries, or would like to add to your collection of books, we can help you find the space! Another way to use “unusable” areas in your home is by turning them into built-in seating areas or retreat spaces. This is great if you need some extra room for entertaining guests or want to add more seating in an area that might otherwise be too crowded with extra furniture.
Types of Built-In Seating
An extra seat at the table
Probably the most common type of built-in seating clients ask for is banquette seating in their kitchen or dining room. For smaller kitchen and dining areas, banquette seating allows for a little extra space for your dining table. It also gives you more storage space underneath the bench.
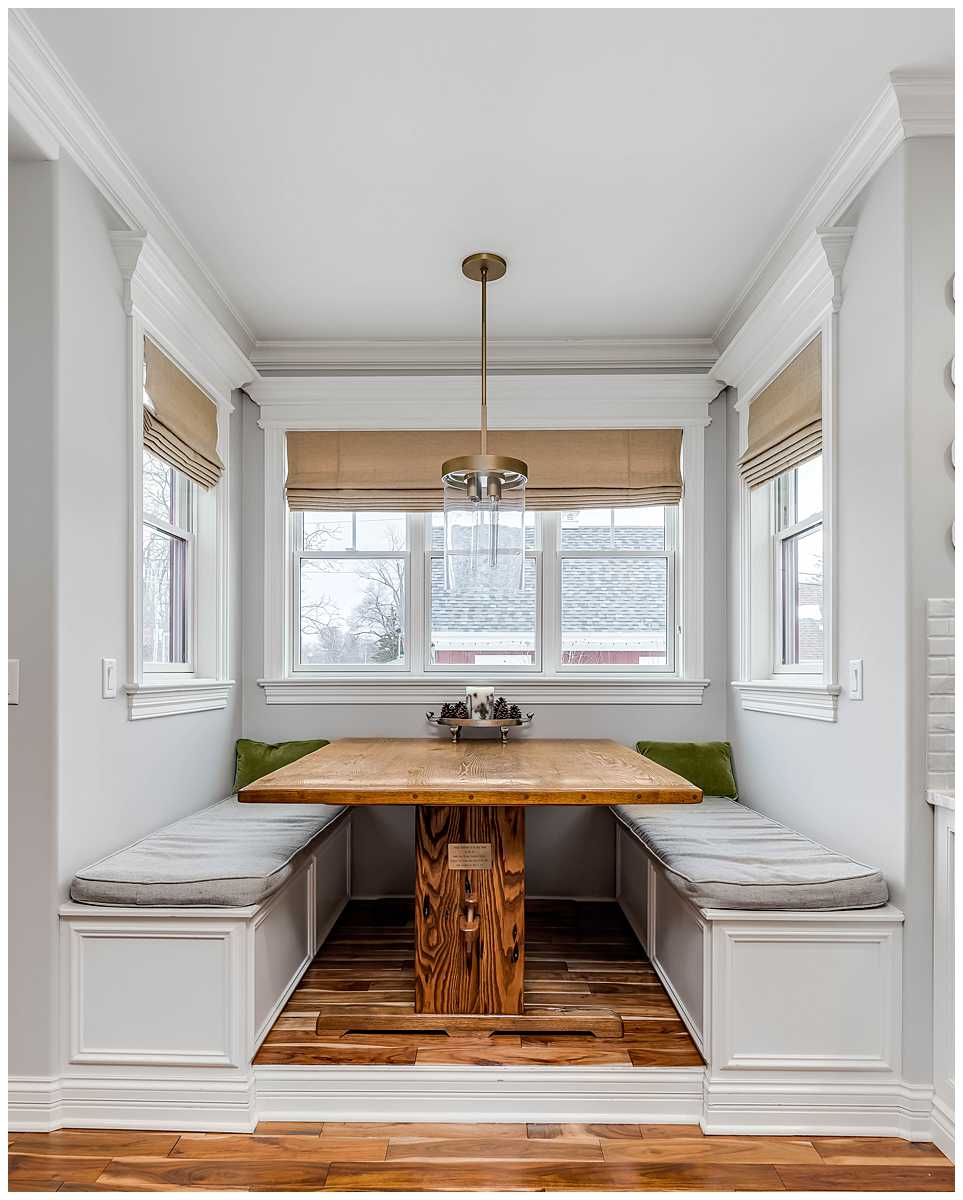
Banquette seating can be similar to booth-style seating at a restaurant, so it may not be ideal for large families. Otherwise, there will be a lot of shuffling around whenever someone wants to leave and return to the table. But it is great as an extra dining area when entertaining guests or for your family’s casual dining.
Cozy up by the window
Homeowners with larger window areas may want to consider window seat. Depending on where your window is, a window seat can serve so many purposes. Generally, they’re perfect for lounging and reading during the day time as you get plenty of natural light. In the kitchen, it’s an intimate area where you can enjoy your favorite cup of coffee or tea. In the bedroom, it’s a convenient seating area for putting on socks or shoes. Another great place for a window seat is in a switchback staircase. This is a perfect example of utilizing space in your home that would otherwise go unused.
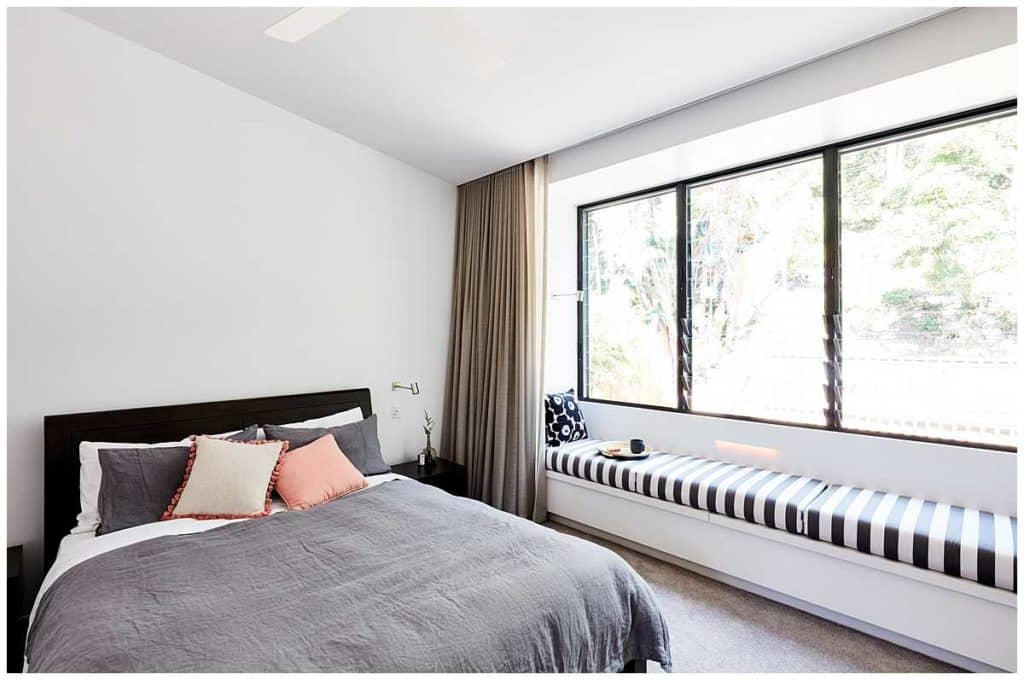
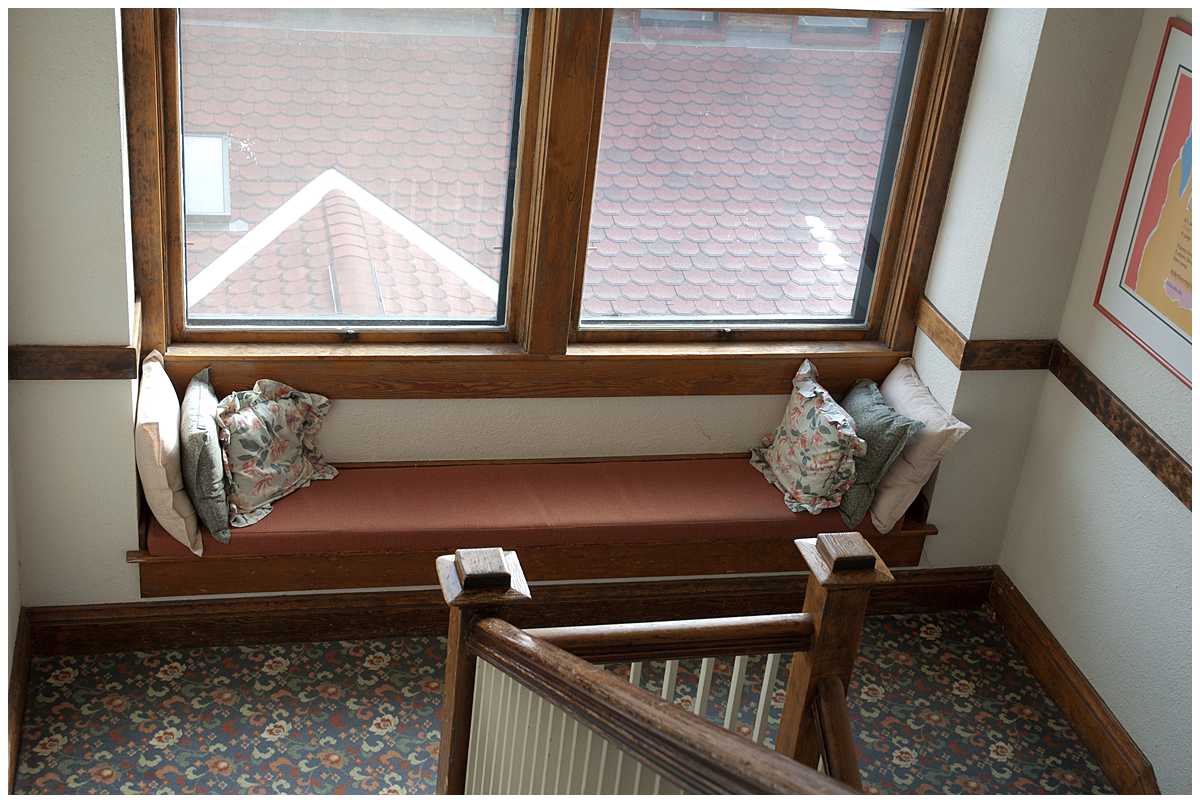
Underneath the staircase
Because of its odd shape, you can’t really turn space underneath your staircase into another room. However, it’s still a valuable space that is often vastly underused. Use it as extra storage-space, built-in seating, or both!
Deciding Comfort and Style
There are plenty of options to choose from when it comes to built-in seating. First, you can choose from custom-built to modular seating. Modular built-ins usually come in an L or U shape and in pre-set sizes to accommodate common spaces. Custom-built seating, on the other hand, is constructed to the exact specifications of your home, giving you more control over the look, style, and space it takes up.
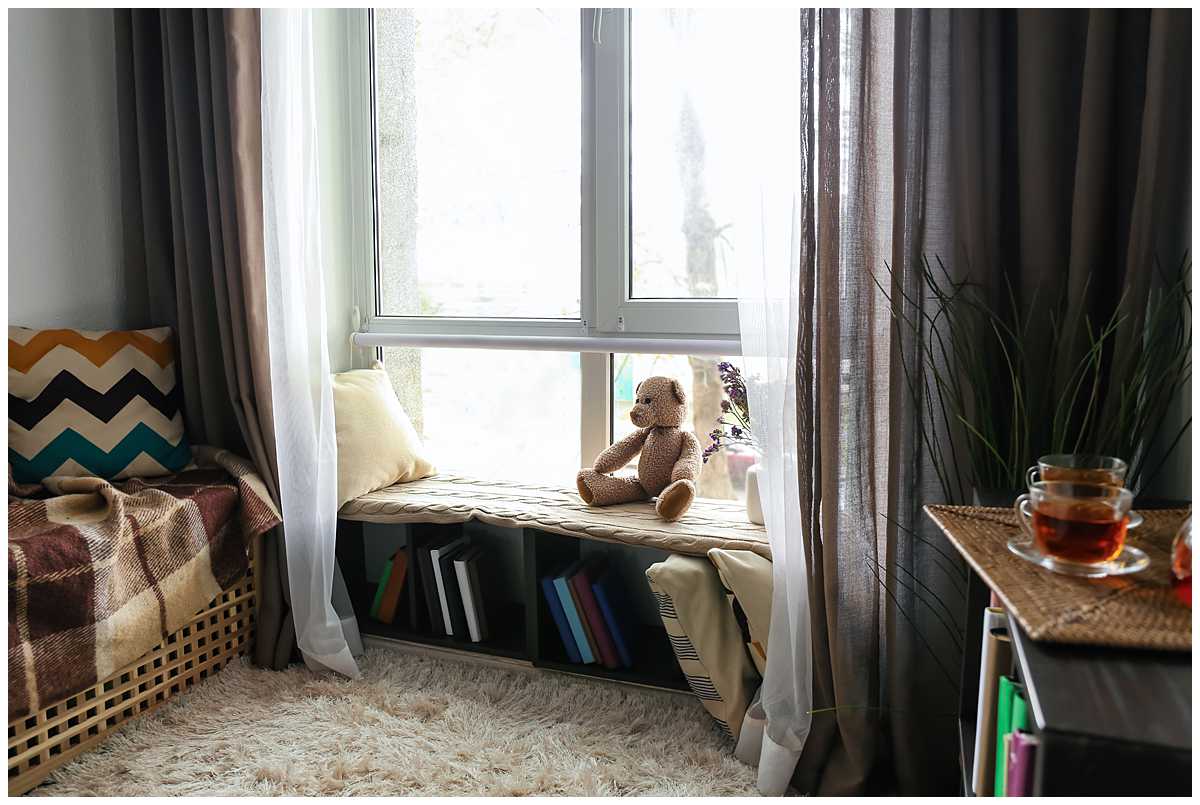
Next is to look at the finer details. Do you want a padded seat or removable cushions? What types of fabrics will work best with your lifestyle? Open storage, closed storage, or no storage at all? And what colors or designs will best match the rest of your home?
WPL Interior Design is here to keep track of all the details that go into installing built-in seating. Not only do we want to help you maximize unused space in your home, but we also want to make sure it looks beautiful and timeless. We can also connect you to the right contractors and manage the timeline it takes to get your project done from beginning to end. To get started on your next home project, fill out our online design inquiry form today.


