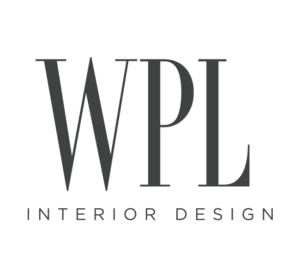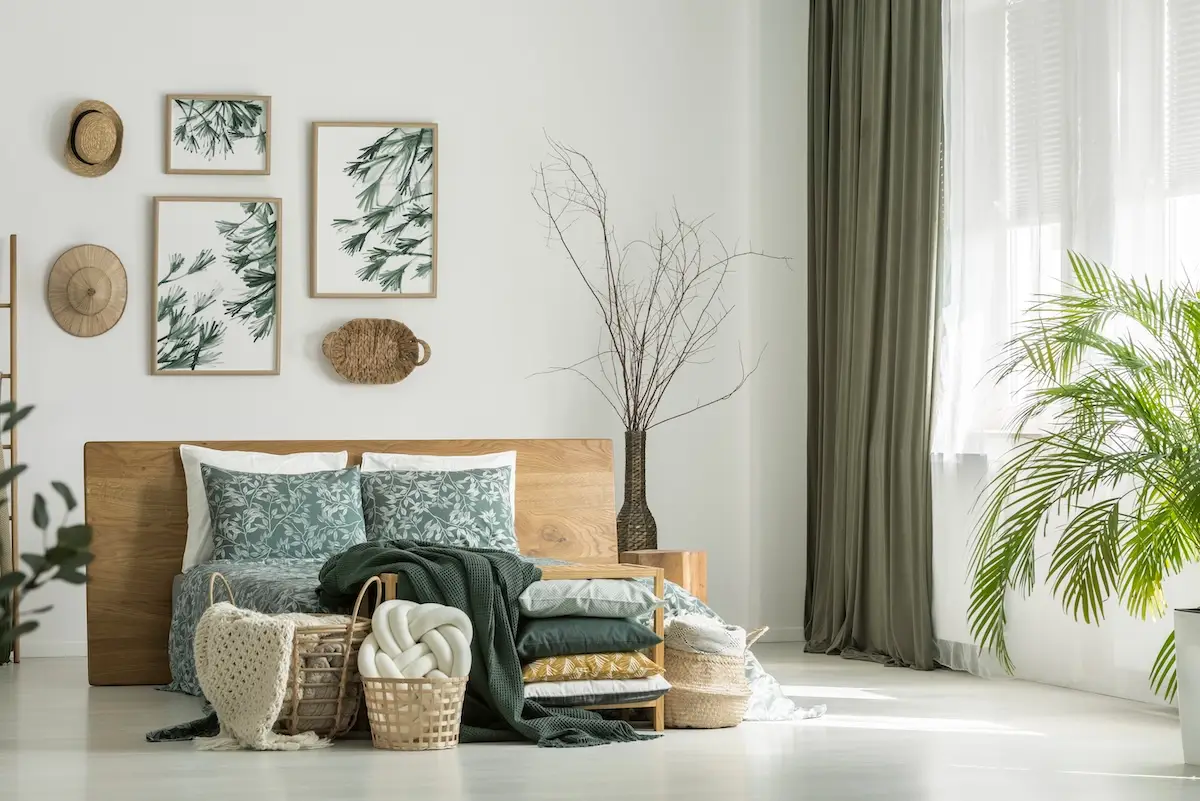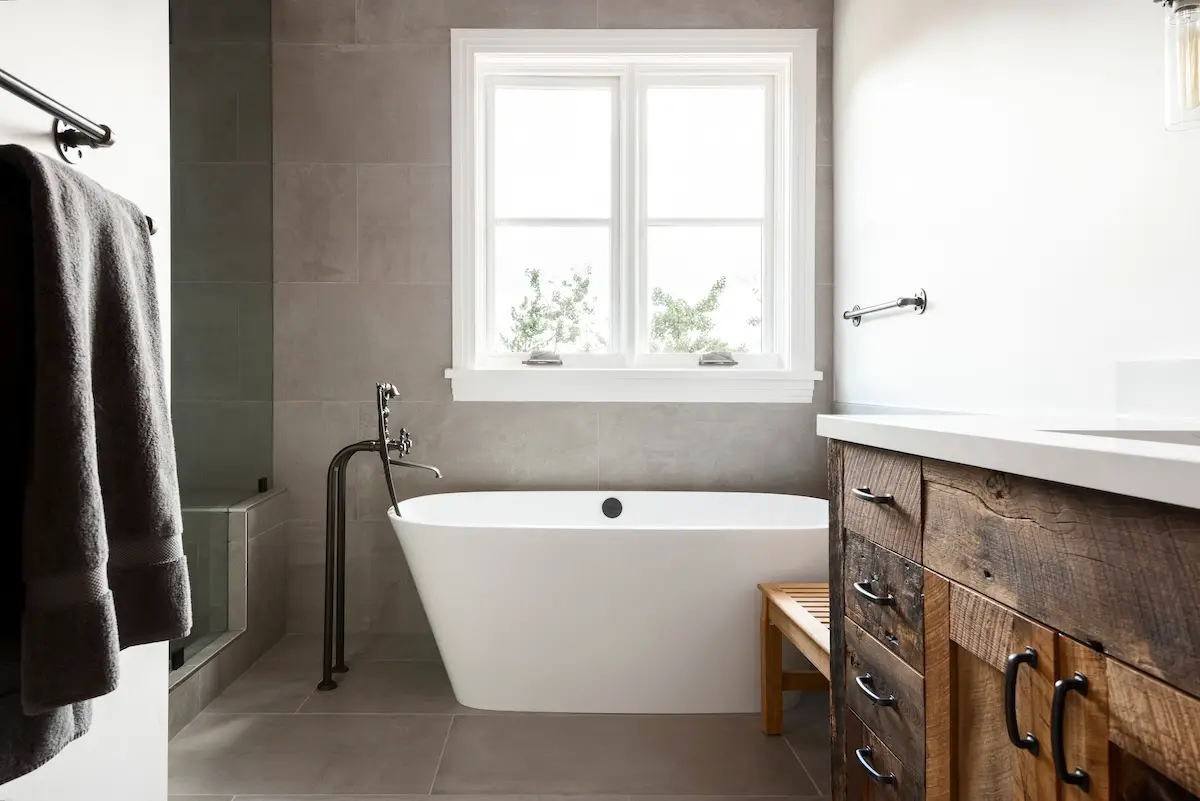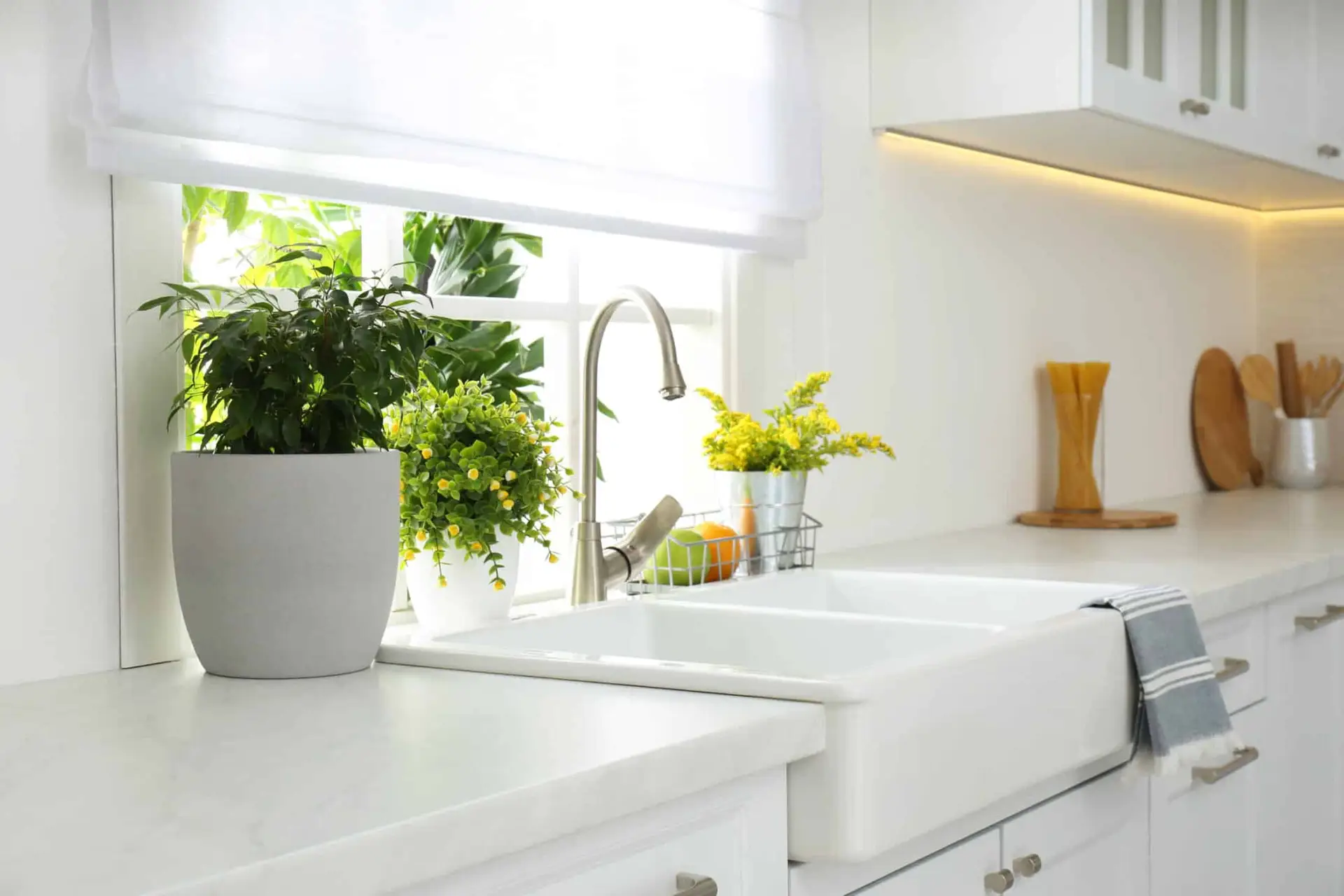This year’s Design Home is designed with two kitchens and two bars. The main kitchen, which is large for a Philadelphia town house, is located on the second floor. The piano nobile or bel etage in the classic Renaissance architectural style, one level above the street. This is where the main indoor entertaining areas of the home are located.
The second kitchen is located on the roof deck and is an outdoor kitchen. The roof deck, and Pilot House which serves as the point of egress onto the deck, cover the entire footprint of the home and therefore is quite large by city standards. This roof deck created another great space for entertaining.
Here in the enclose Pilot House we see one of the bars which has a beverage center and is the smaller of the two bars. It serves the roof deck.
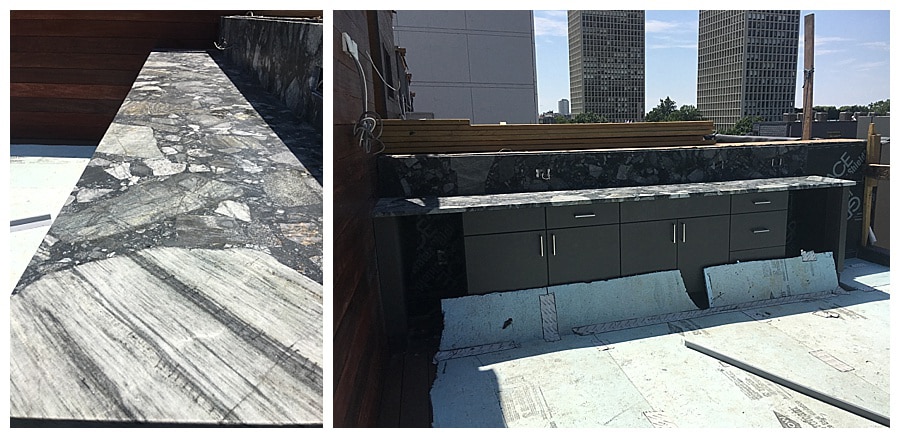
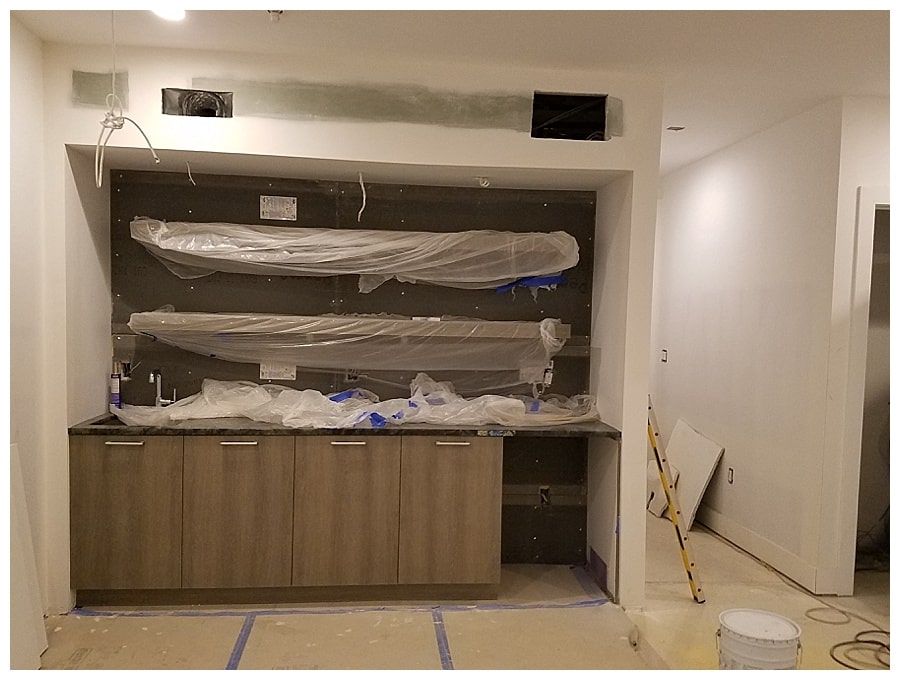
The other bar is in the lower level Media Room and is larger. This bar will be used while entertain guest in the Media Room and during the winter months when the roof deck would be used much less.
With the addition of a wine room on the second level (Wine Room post coming soon) the design team noted that one can never be more than a floor away from wine or a beverage! Yes, we do think about wine often.
We thank US Construction for their innovative vision and JKRP Architects for their inspired design of the home. We loved being a part of the design process and especially in these distinctive spaces which we feel make the home that much more unique and special.
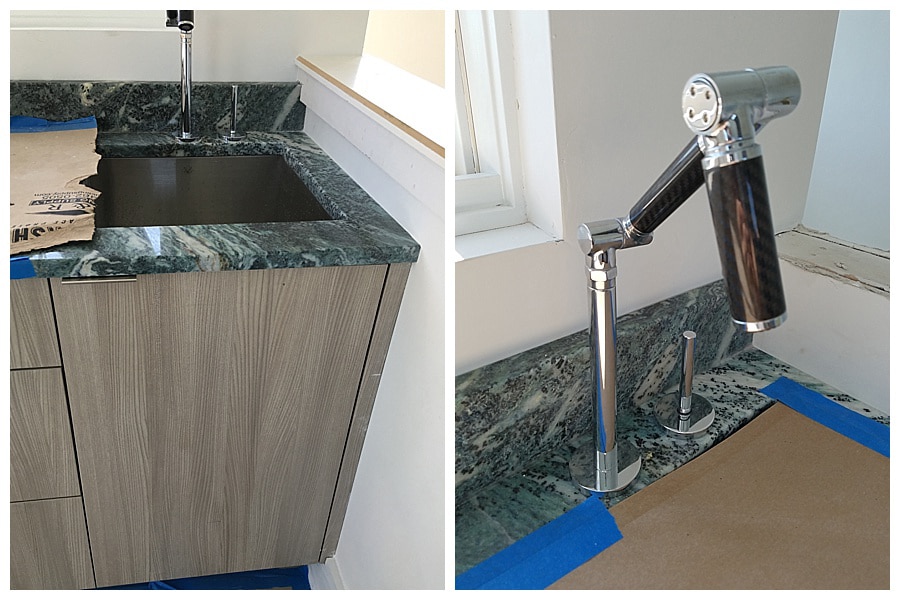
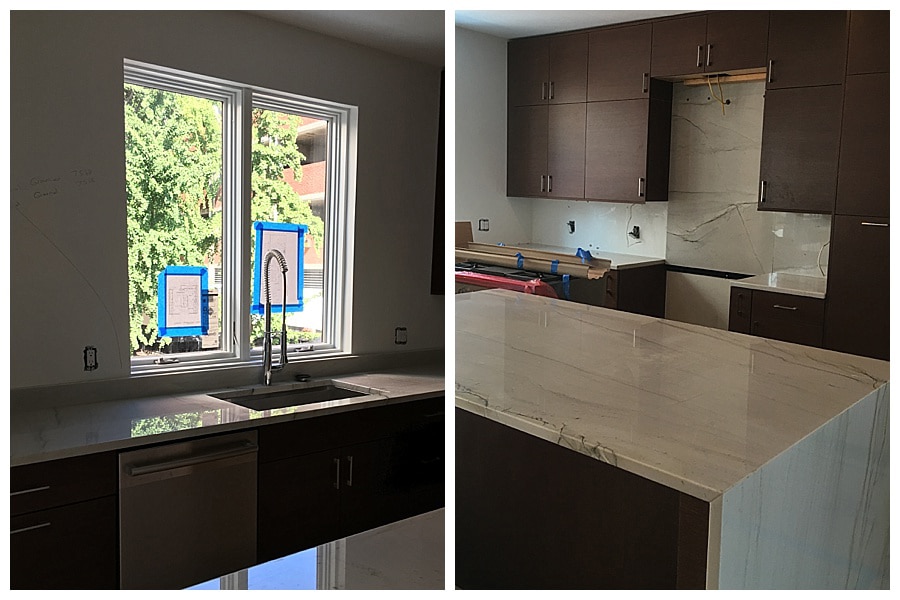
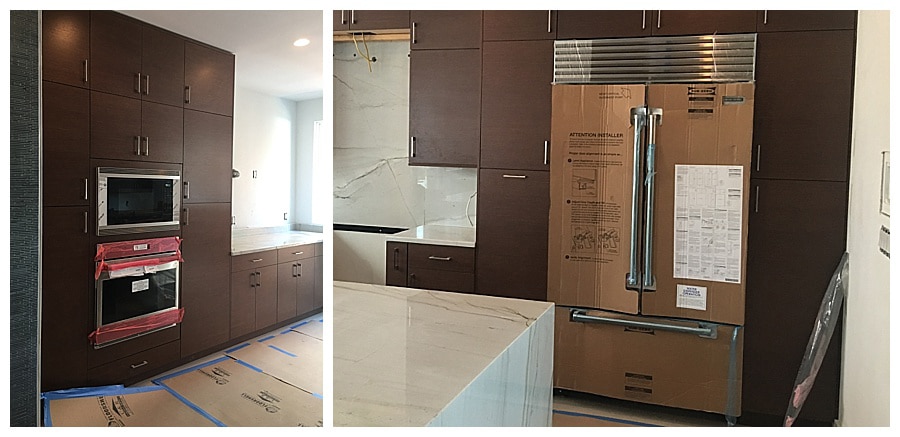
Tours open October 15th.
Tickets on sale now at … http://www.phillymag.com/designhome/#tickets
Credits:
Countertops & Kitchen backsplash: Colonial Marble & Granite
Plumbing: Ferguson Showrooms
Cabinetry: Ultracraft Cabinetry
Tile: MSI International
Lighting: Lamps.com
Flooring: Bell Flooring
Appliances: Ferguson Showrooms
