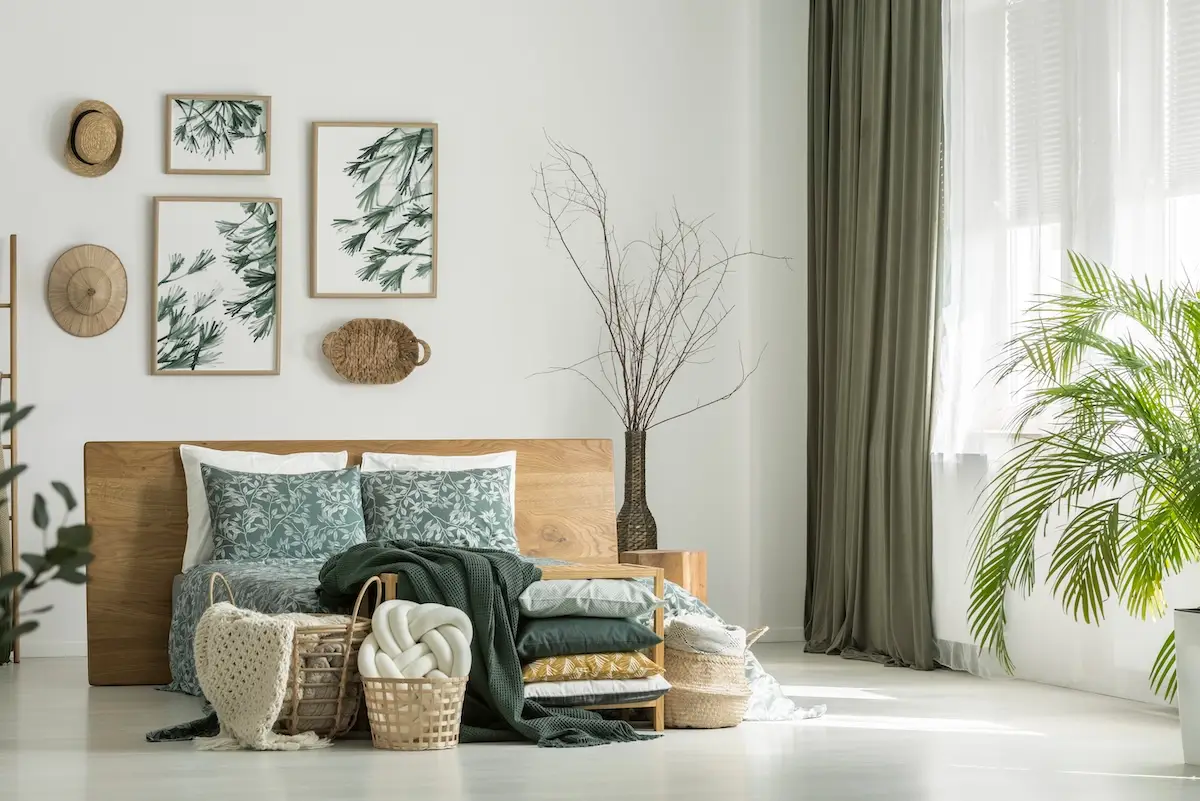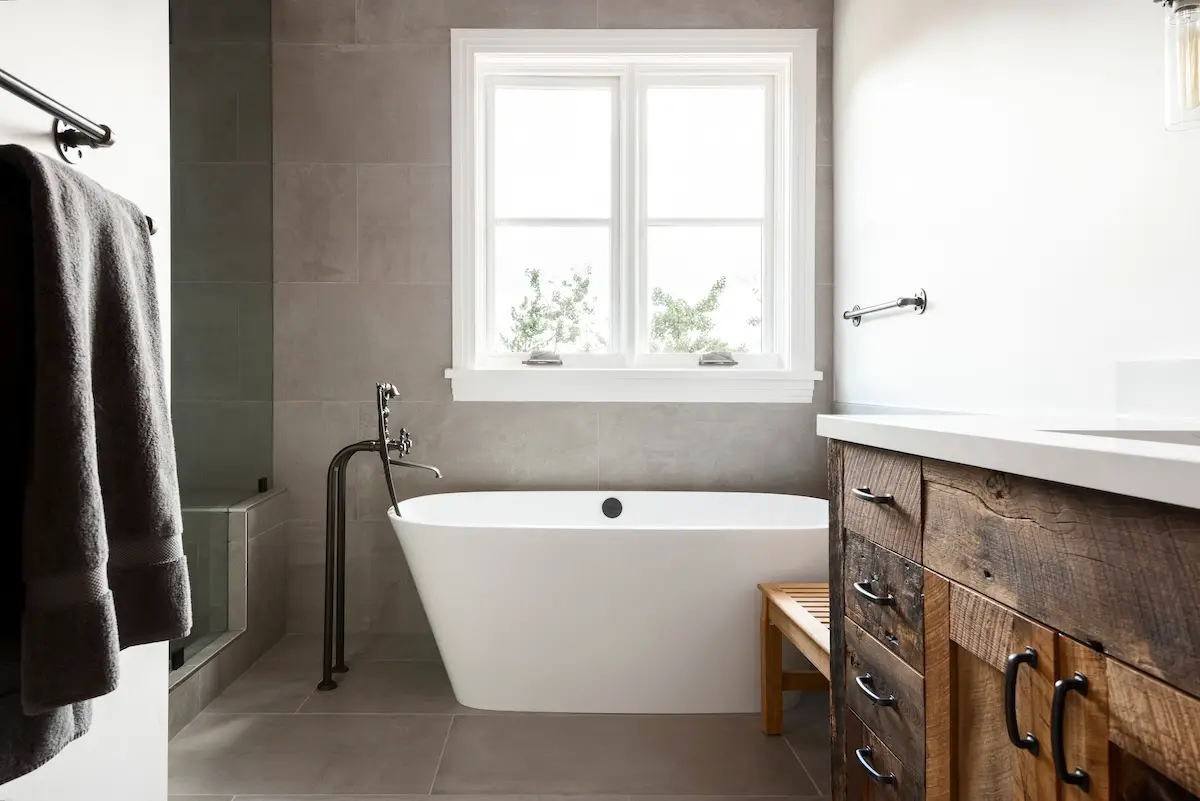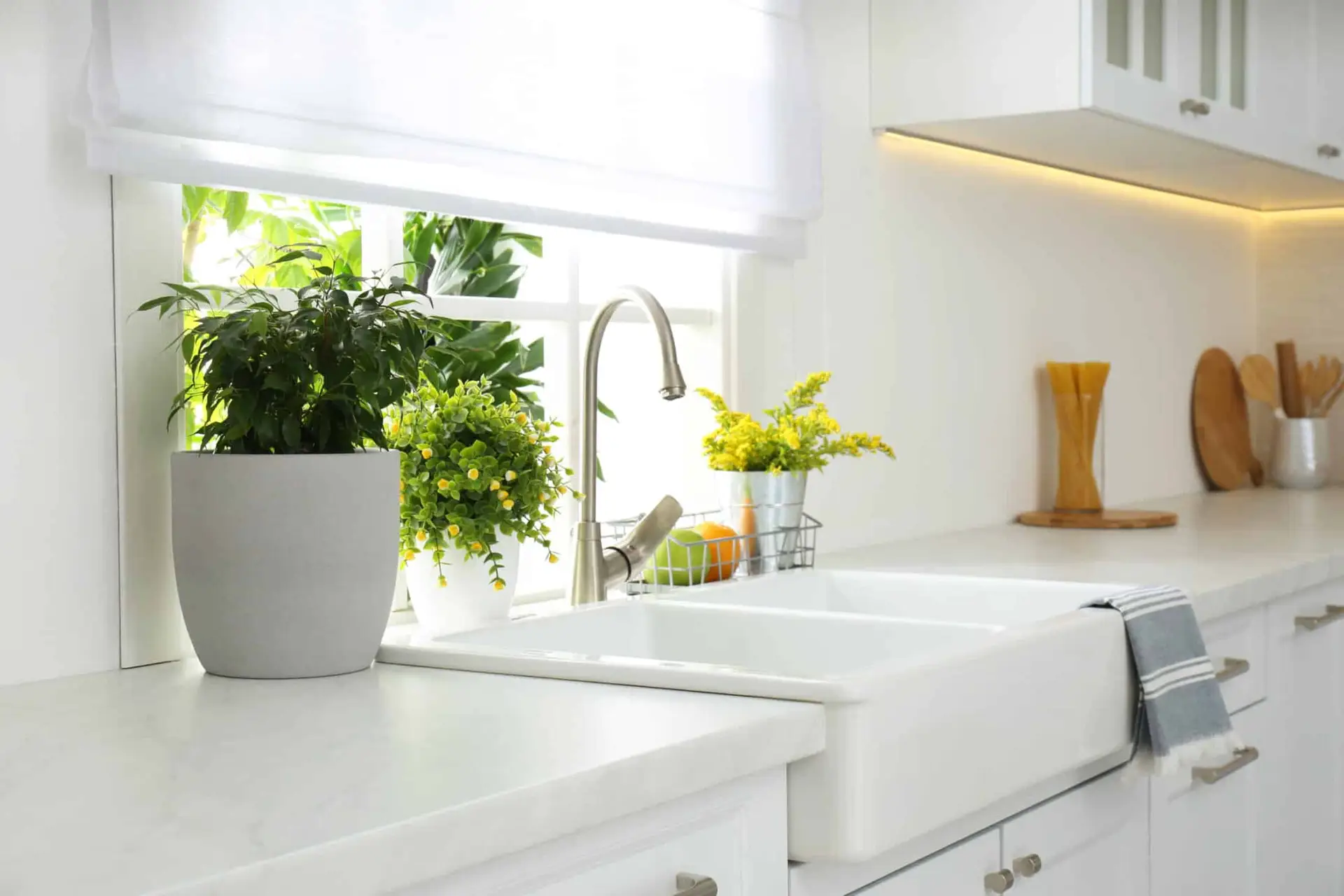Deciding on the right layout for your home is a major design choice that affects the functionality and overall feel. The open-concept vs. defined spaces debate has shaped modern interior design, with open-concept layouts surging in popularity over the past few decades, while traditionally defined spaces still hold strong appeal. Each layout offers distinct advantages, and the right choice depends on how you live, entertain, and want your home to feel.
WPL has helped local homeowners in Greater Philadelphia and the Jersey Shore, with projects spanning the entire East Coast, and as far west as Park City, Utah. If you’re considering a renovation or designing a new home, here’s what to consider when deciding between an open-concept space or a more defined layout.
What Defines an Open-Concept Space?
Open-concept designs remove walls separating the main living areas. The kitchen, dining room, and living room flow into one expansive space. Without walls acting as physical barriers, sightlines are uninterrupted, creating an airy and connected environment.
This type of layout is popular for those who love entertaining, as it allows guests to mingle freely without feeling confined to a single room. A homeowner who enjoys cooking while still engaging with family or guests in the living area would likely appreciate the openness. Natural light also moves more freely through open spaces, making a home feel bright and welcoming.
Although open-concept layouts promote connection, they can also make a space feel too exposed. Noise carries more easily, and it can be difficult to define separate areas for different activities. If one person is watching television while another is trying to work at the dining table, the lack of walls can create distractions. Furthermore, storage solutions may call for more creativity, as removing walls in the open floor plan allows for less built-in cabinetry.
The Appeal of Defined Spaces
The open-concept vs. defined spaces debate comes down to lifestyle preferences and functional needs. Defined spaces rely on walls and doorways to separate different areas of the home, creating distinct rooms, each with its purpose and sense of privacy.
A defined layout can be ideal for homeowners who appreciate structure and organization. A formal dining room provides a sense of occasion for meals, while a separate home office offers a distraction-free work environment. In homes with multiple residents, individual rooms allow everyone to enjoy their own space without feeling like they are always in a shared common area.
Temperature control and sound insulation are also benefits of a defined layout. A closed-off kitchen, for example, keeps cooking aromas contained, while a separate living room provides a quiet retreat from household activity. However, one drawback of defined spaces is that they can sometimes feel too enclosed, especially if natural light doesn’t travel well between rooms.
Making a Defined Space Feel More Open
Several design strategies can create a greater sense of openness for homeowners who prefer the privacy of a defined layout but want to avoid a boxed-in feel.
- Widening doorways or using arched entries instead of standard doors allows spaces to feel more connected without completely eliminating division. In a historic home, this approach preserves the charm of distinct rooms without disrupting the flow.
- Incorporating glass-paneled doors or interior windows brings in natural light from other areas of the home, preventing rooms from feeling too closed off. A transom window above a doorway or a glass pocket door between a kitchen and dining room maintains separation and still allows visibility.
- Using a cohesive color palette throughout different rooms helps create visual continuity, making the home feel larger and more connected. Light, neutral tones on walls and ceilings can expand the perception of space.
- Strategically placed mirrors reflect light and create the illusion of more depth. A large mirror in a dining room, for example, can make the space feel twice as large and act as a sophisticated design element.
Defining Spaces in an Open-Concept Home
For those who love the openness of a modern layout but want to create distinct zones, thoughtful design choices can bring in definition without sacrificing flow.
- Thoughtful furniture placement is key. A large sectional sofa can subtly separate a living area from a dining space. In the kitchen, an island or peninsula can create a natural boundary between the cooking and dining areas.
- Area rugs help define spaces within an open floor plan. A plush rug under a seating arrangement creates a cozy living space, whereas a different rug under the dining table establishes a distinct eating area.
- Architectural elements like ceiling treatments, exposed beams, or column dividers offer subtle visual separation. For example, a coffered ceiling in the dining area can signal its purpose without needing walls to enclose the space.
- Lighting choices can reinforce boundaries. A statement chandelier over the dining table sets that area apart, while recessed lighting in the kitchen keeps the focus on food preparation.
- Room dividers create structure without fully enclosing a space. Privacy screens, floating bookshelves, or free-standing storage units can subtly separate areas while adding functionality. A well-placed console table behind a sofa can also create a natural division between spaces.
- Half walls offer the best of both worlds. A half wall between the kitchen and living room provides separation while still allowing light and conversation to flow. In a home with a formal dining area, a half wall with built-in shelving can create a sense of distinction without the space feeling isolated.
Finding the Right Balance for Your Home
Choosing between open-concept vs. defined spaces for your home isn’t just about design trends. The decision should be guided by how you live, entertain, and want your home to function on a daily basis. Some homeowners prefer the openness and social connection of an open floor plan, and others prioritize privacy and structure. Many homes find a balance, incorporating elements of both approaches to suit their needs.
Your home should reflect the way you live. Whether you’re remodeling in Ardmore or planning a project in another city, WPL Interior Design brings expertise, creativity, and a personalized approach to every project. Get in touch today, and let’s create a home that’s functional and timeless.




