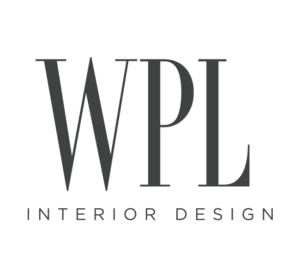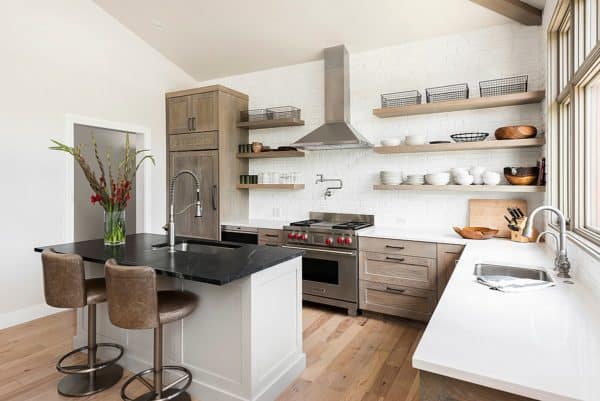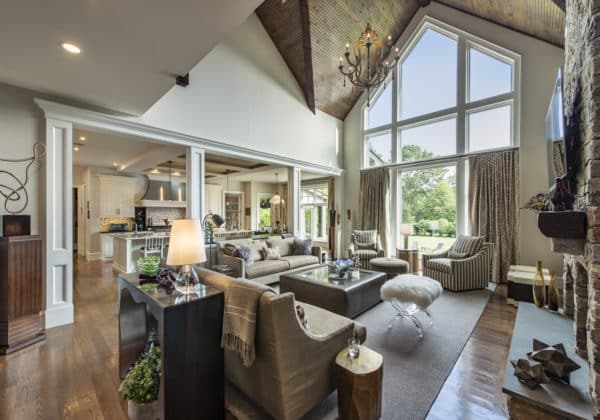This home was designed for a family who relocated to Florida from Pennsylvania to escape the cold winters, allowing them to enjoy the Floridian lifestyle. It is situated on a point lot with 244 feet of waterfront. The positioning, architecture, design, and decoration were paramount to maximizing the views and meeting all the clients’ needs and requests. The open floor plan allows easy circulation in the living, cooking, dining, and entertainment areas. The sliding glass doors in the great room and dining room open to over 1,000 square feet of covered lanai living. The lanai expands the entertainment area, allowing guests to appreciate the beautiful views. The primary bedroom and guest suite include their own kitchenettes and separate entry doors for easy access to and from the covered lanai. The overall neutral palate is accented with jewel tones with a heavy emphasis on the blues and greens to enhance the colors of the landscaping and water. This home, equipped with a fishing room, billiard area, and kids’ lounge, gives the family the active lifestyle they were searching for.
Construction Partner: Indian River Project Management





