Kitchen Remodeling in Philadelphia and Beyond
The kitchen is the heart of the home. Even if you aren’t a culinary aficionado, the kitchen is still a place where memories are made. At WPL Interior Design, our kitchen transformations stand out as a testament to what “home” truly is. We meticulously plan every detail, considering the flow of the space, optimizing storage solutions, and selecting materials that marry durability with elegance. Then, we help bring these plans to life, with precision in every cut and finesse in every finish.
Full-Service Kitchen Design and Installation
WPL Interior Design offers a comprehensive suite of services for your kitchen remodeling project. Our approach combines cutting-edge design with seamless implementation and project management, ensuring a smooth transition from concept to reality. We cater to every aspect of kitchen remodeling, including spatial planning, material selection, and the integration of appliances, ensuring a harmonious blend of functionality and aesthetics.
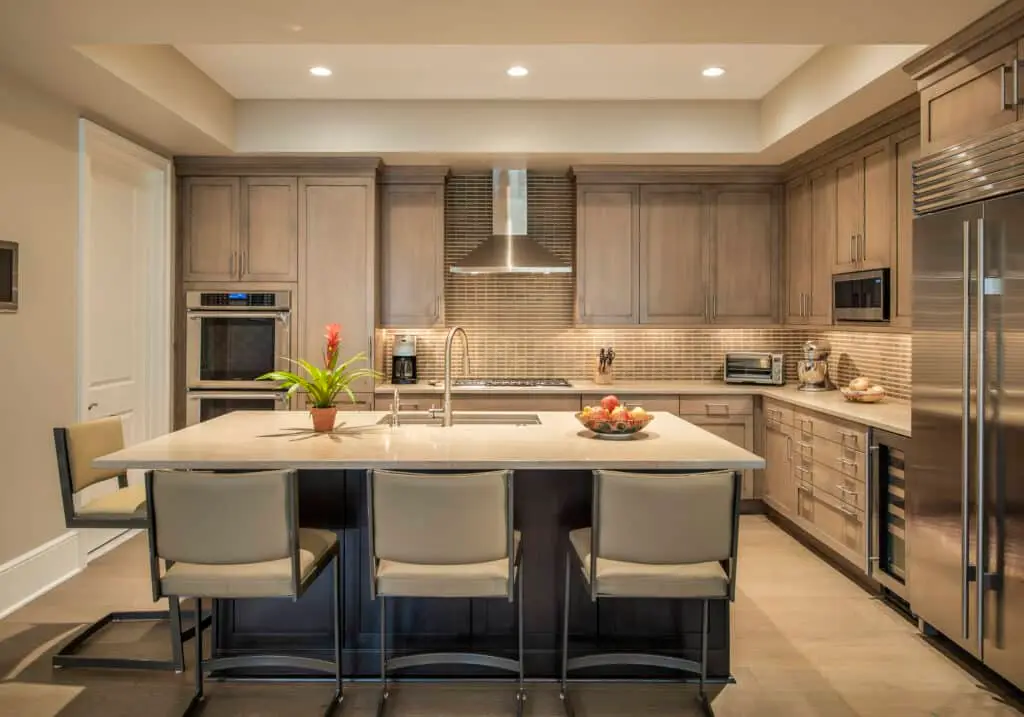
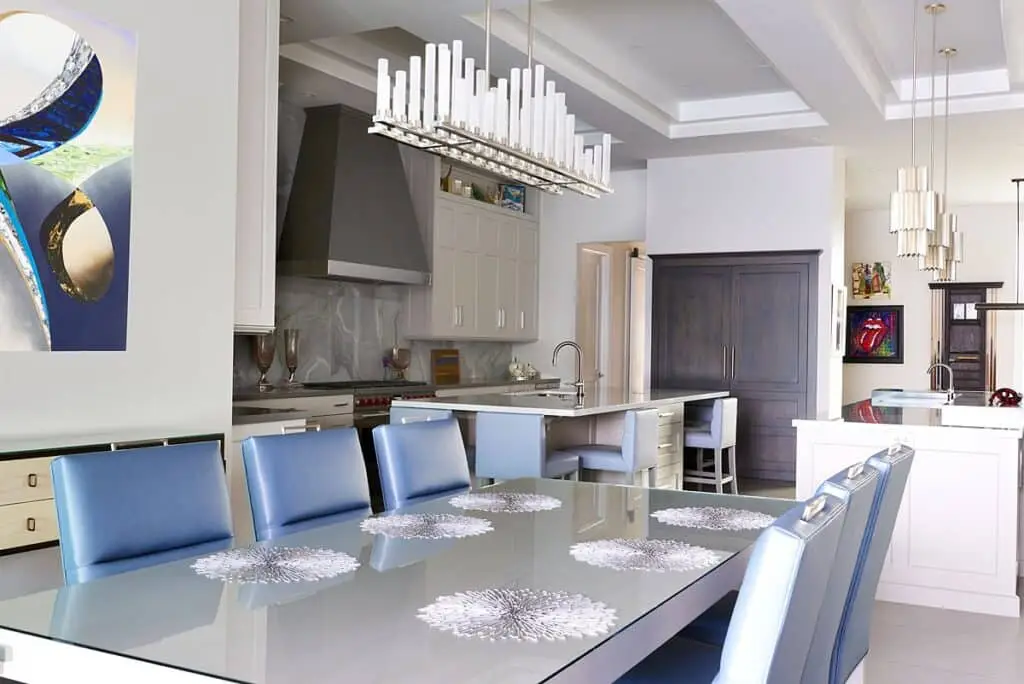
Your Perfect Dream Kitchen in Philadelphia, PA
Every memorable meal begins in the kitchen, and we’re here to craft your culinary dream. Your perfect dream kitchen is an extension of your lifestyle and personality. We excel at creating kitchens that inspire and make your daily life more convenient and elegant. Let’s design a truly one-of-a-kind kitchen.
Call or email us today to start the process.
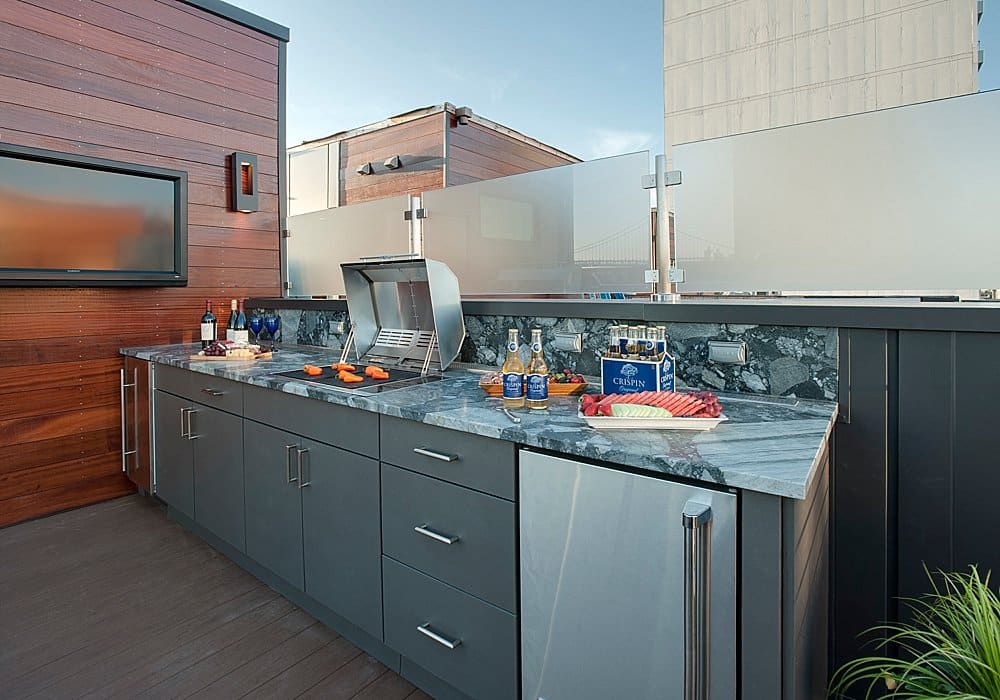
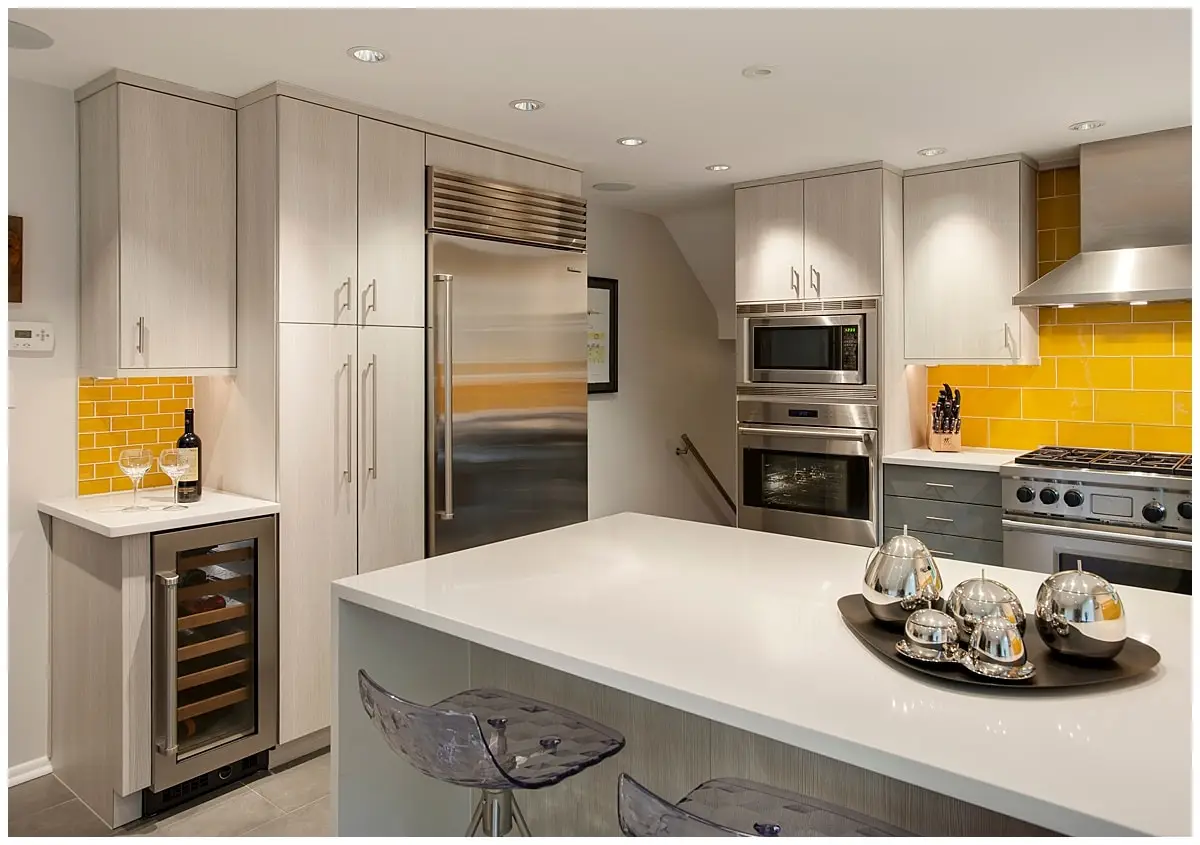
Our Process
Consultation
Selection
Professional Installation
Finishing Touches
Design Your Dream Ktichen
Types of Kitchen Layouts
Tackling a kitchen remodeling project offers the opportunity to transform your culinary space into a centerpiece of your home. Understanding the different types of kitchen layouts is crucial in making an informed decision that aligns with your lifestyle and the architectural integrity of your residence.
Single Wall Kitchen
Ideal for loft-style apartments, the single-wall kitchen is a model of efficiency and modern design. This layout positions all cabinets and appliances against one wall, creating a seamless look that maximizes space without compromising on style. Perfect for smaller homes where space is a premium.
Galley Kitchen
A favorite among many homes, the galley kitchen offers a compact and efficient cooking environment. This layout features two parallel countertops with a walkway in between, ideal for optimizing space in long, narrow rooms. It’s a classic choice that promotes a functional workflow for busy lifestyles.
L-Shaped Kitchen
The L-shaped kitchen is a versatile choice for diverse homes, fitting well in both small and large spaces. It consists of countertops on two adjoining walls, forming an L-shape. This layout provides an open-plan design, encouraging a sociable environment in your kitchen remodeling project.
Island Kitchen
Island kitchens, a hallmark of grandeur in larger Philadelphia homes, feature a prominent freestanding workspace at the heart of the kitchen. This central island not only enhances meal preparation efficiency but also serves as a multifunctional hub for dining and socializing, making it ideal for those who frequently host gatherings or have large families.
U-Shaped Kitchen
The U-shaped kitchen provides extensive storage and ample counter space. This layout, encircling the cook with three walls lined with cabinets and appliances, facilitates an efficient and organized cooking environment. It's especially suitable for larger homes, accommodating multiple cooks with ease.
Peninsula Kitchen
A peninsula kitchen includes a connected island, converting an L-shaped layout into a horseshoe, or a U-shape into a G-shape. The additional countertop space can serve as an informal dining area, making it a popular choice for open-plan Philadelphia residences where the kitchen is a central gathering spot.
Railroad kitchen
In new construction and condominiums, the railroad kitchen combines a galley layout with one wall of tall cabinetry and a parallel island, often featuring seating. Ideal for efficient space use, it maintains the historical charm of Philadelphia homes, mirroring the functionality of a professional cooking show setup.
Types of Kitchen Countertops
There are many exquisite types of countertops that are sought-after for kitchen remodeling projects. Whether you want to upgrade your aesthetic with bright white quartz countertops or increase your cooking efficiency with butcher block counters, WPL Design can make your kitchen perfect for you and your family!
Here are some of the most desired kitchen countertops homeowners have chosen to upgrade with that will stand up to the wear and tear of your kitchen adventures while giving you the perfect space to create memories right at home.
Quartz
Man-made quartz is engineered from one of the hardest minerals on earth. Quartz countertops are arguably the epitome of durability and easy maintenance. Unlike porous stones, these countertops resist staining and do not require annual sealing. Their vast selection of color possibilities ensures that quartz can be customized to fit any design vision.
Granite & Quartzite
Granite and Quartzite provide the unique richness of natural stone with a palette of colors and intricate patterns. No two countertops are identical—an unmatched trait amongst many materials. The substantial nature of granite affords homeowners a long-lasting surface that will not succumb easily to scratches or heat.
Stainless Steel & Copper
These countertops are not just a design statement but also a practical choice for the avid home chef. They provide a hygienic surface, easy to clean and maintain, making them ideal for food preparation areas. Stainless steel will easily integrate with various kitchen styles and offer a versatile solution that complements diverse design preferences.
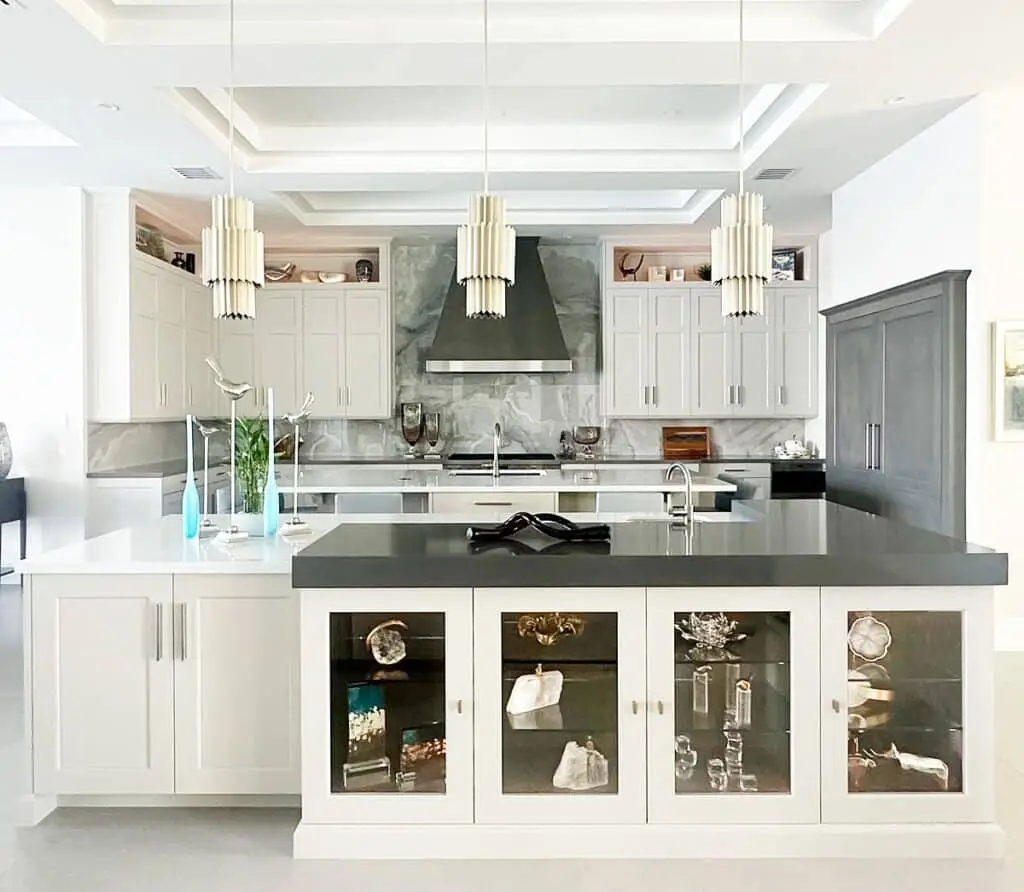
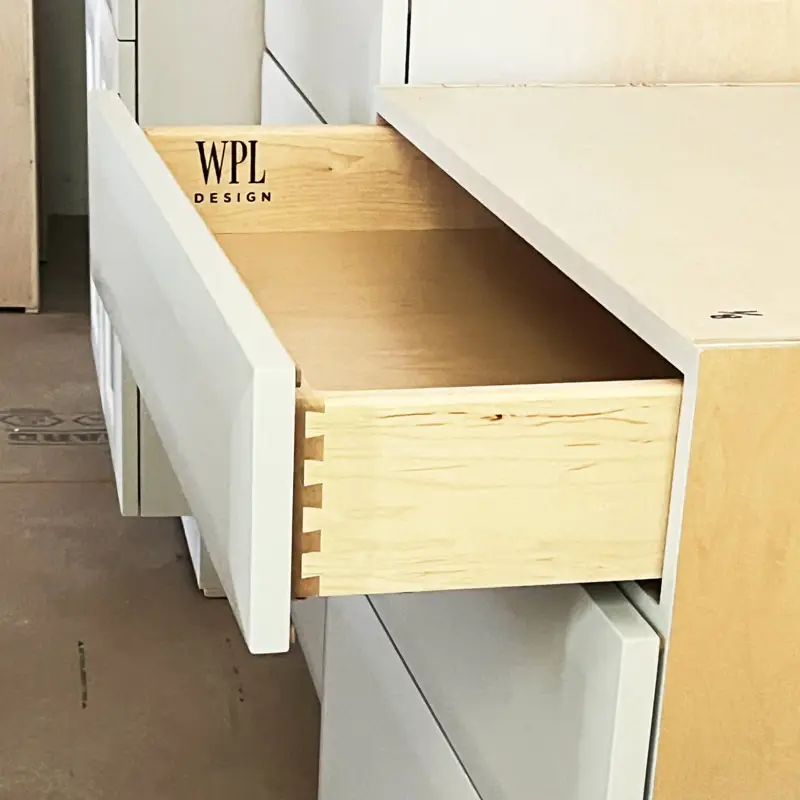
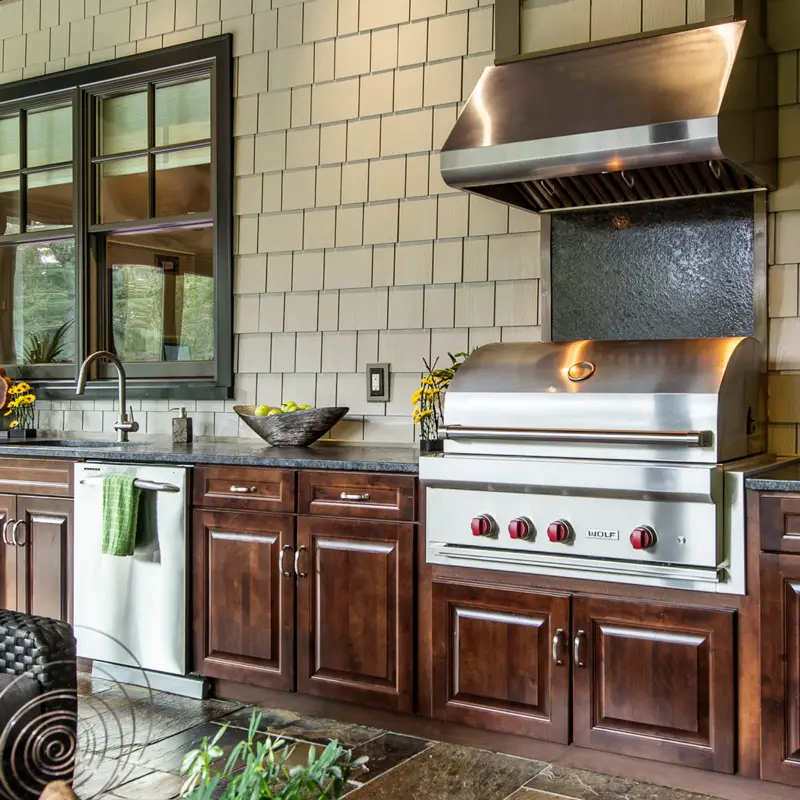
Custom Kitchen Cabinet Installation
As experts in kitchen remodeling, we recognize the transformative power of well-designed cabinets. They elevate the aesthetic allure of your kitchen while optimizing its functionality, enhancing the heart of your home. On our custom cabinetry page, you can see the amazing projects and homes we have transformed!
WPL Interior Design’s custom kitchen cabinet selection exemplifies our commitment to superior craftsmanship and innovative design. Each cabinet is expertly crafted, showcasing not only functional storage solutions but also a fusion of artistry and functionality. With a keen eye for detail and an unwavering dedication to excellence, our cabinets become more than mere storage solutions; they embody sophistication, creativity, and enduring quality.
Call or email us today to start the process.
Brands We Work With




























Kitchen Remodeling FAQs
Can I keep my kitchen functional during the remodeling process?
What are some popular kitchen features for Philadelphia homes?
What should I prioritize in a kitchen remodel to increase my home's value?
Is it possible to maintain the historical charm of a Philadelphia home while upgrading the kitchen?
Do I need to consider energy-efficient options for my kitchen remodel?
Learn More About Designing Your Custom Kitchen
Every project we undertake is infused with our passion for perfection. From the initial concept to the final touches, we ensure your kitchen reflects your personality, lifestyle, and culinary aspirations. We take pride in being the choice for Philadelphia kitchen remodeling residents rely on, ensuring every project reflects our commitment to excellence. Contact us today to get started on your next kitchen renovation!

