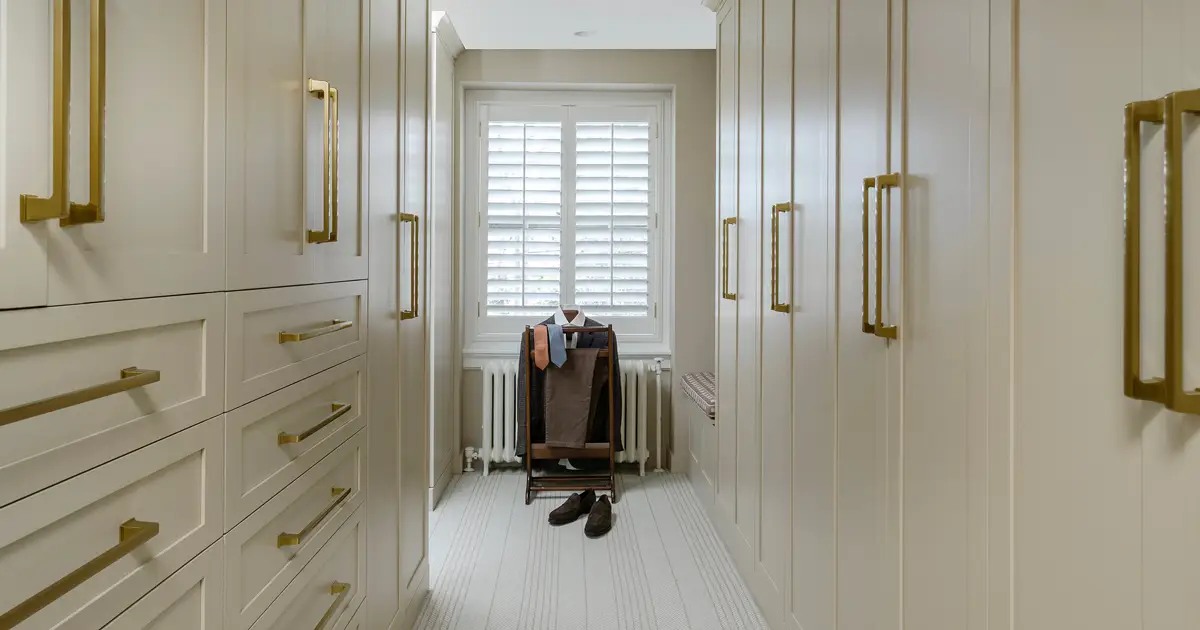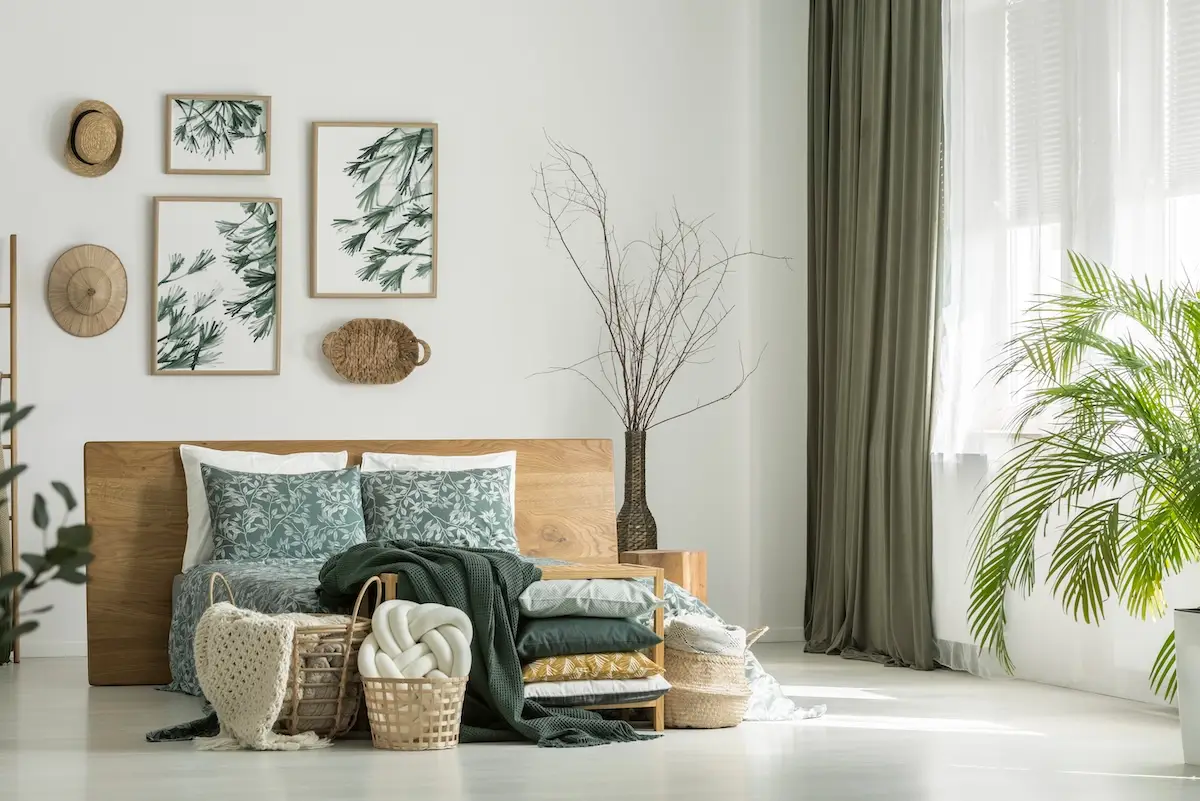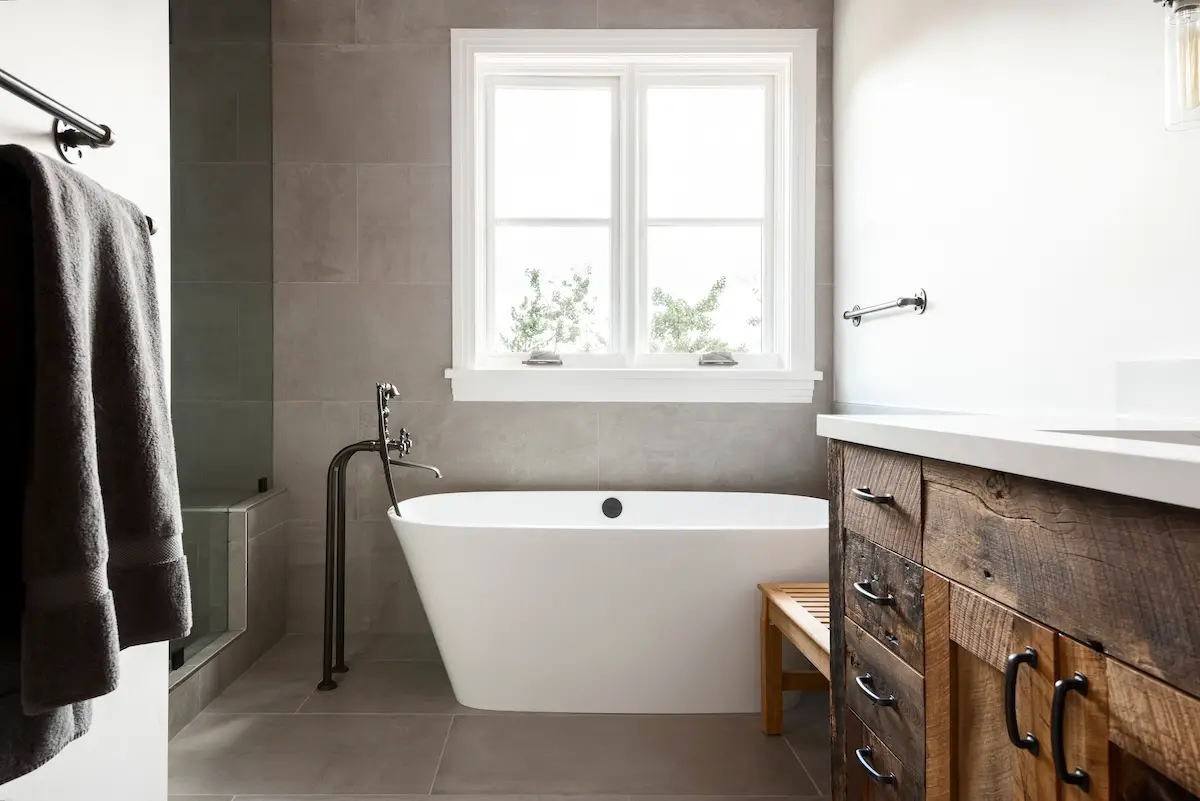There are a variety of reasons as to why homeowners are opting for smaller homes. A percentage of Gen Xers are choosing to downsize into smaller homes while Millenials are choosing to buy one- and two-bedroom homes or condos as their first homes; some of this is due to cost, but it’s also a result of homeowners wanting to live closer to cities that have less space for real estate. Across all demographics, small space living is becoming more common. But owning a smaller space doesn’t mean you have to sacrifice any comforts of your dream home. Smaller-sized homes are not considered a new trend anymore. Instead, it’s the new normal and there’s a surplus of small space solutions to achieve any style and decor you want.
Small Space Appliances
One of the first components of the home that clients may struggle with is their appliances. With less space, can you still design your dream kitchen? The answer is yes! When looking at appliances for smaller homes, consider looking at built-in appliances, which can really maximize the space in any room. However, you can also find options for free-standing appliances, too. Top brands like Wolf, Bosch, Thermador, and others are coming out with more appliance options that fit in small spaces. So whether you’re in an apartment, condo, or tiny home, you can still have a top-of-the-line stove, oven, fridge, and even dishwasher!

Storage Solutions for Small Spaces
Built-ins
As we’ve mentioned, built-ins are great to maximize space. Work with your interior designer to plan out how you think you’ll use your space. Almost anything can be installed as a built-in, from bookshelves to desks to bunk beds. Built-ins can also add value to a home when installed thoughtfully; not only do they help create more space but they also help add a custom-built look to your home.
Free-standing furniture
Like with any home, homeowners can choose to get freestanding furniture as they see fit. Armoires, chests, servers, ottomans are all great options. Nowadays, many designers are coming out with stylish multi-functional furniture that may also double as storage space. Think entryway benches that open up for extra storage or living room tables with built-in shelves for your books.
Fitted closets

Well-fitted closets are critical for small homes; we’ve doubled storage space for many clients with custom closet designs. Fitted closets are a wonderful way to use up any “dead” or wasted space in any room. Many closets themselves also have wasted space and big gaps that can be easily used with the installation of shelves, drawers, and other simple closet solutions.
Filling Space with Color
Now that we’ve got some of the more practical solutions out of the way, what about decor? Some people may struggle to style their new space when it’s smaller than what they’re used to. So what can you do when there’s less room for statement pieces?

Using color is a great way to “fill” out any room without actually taking up any physical space. Take a look at what you already have – house plants, accent pillows, a throw blanket, or even your bathroom towels. Finding colorful pieces of items you already plan to use is an optimal way to style your home.
WPL Interior Design is a full-service interior design firm that specializes in high-end residential interiors. With an overabundance of small space design solutions, it can be difficult for homeowners to navigate through all the choices for a functional space. That’s why we’re here to help you organize your vision to make sure it comes to life. Contact us today at 215-592-9570 or fill out our online design inquiry form.




