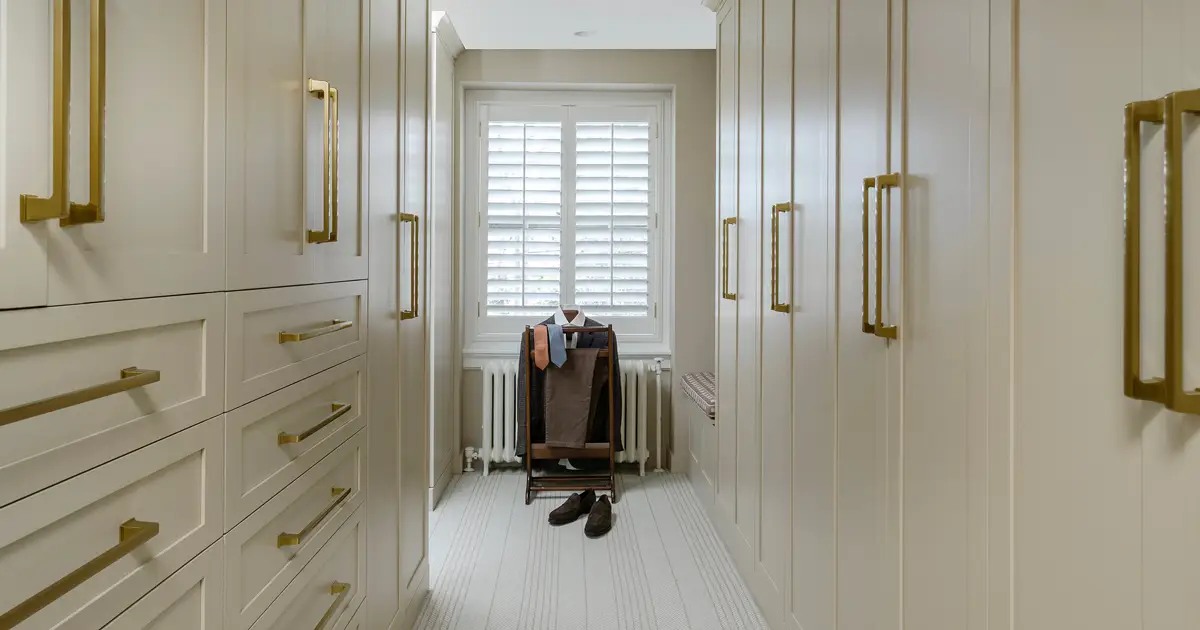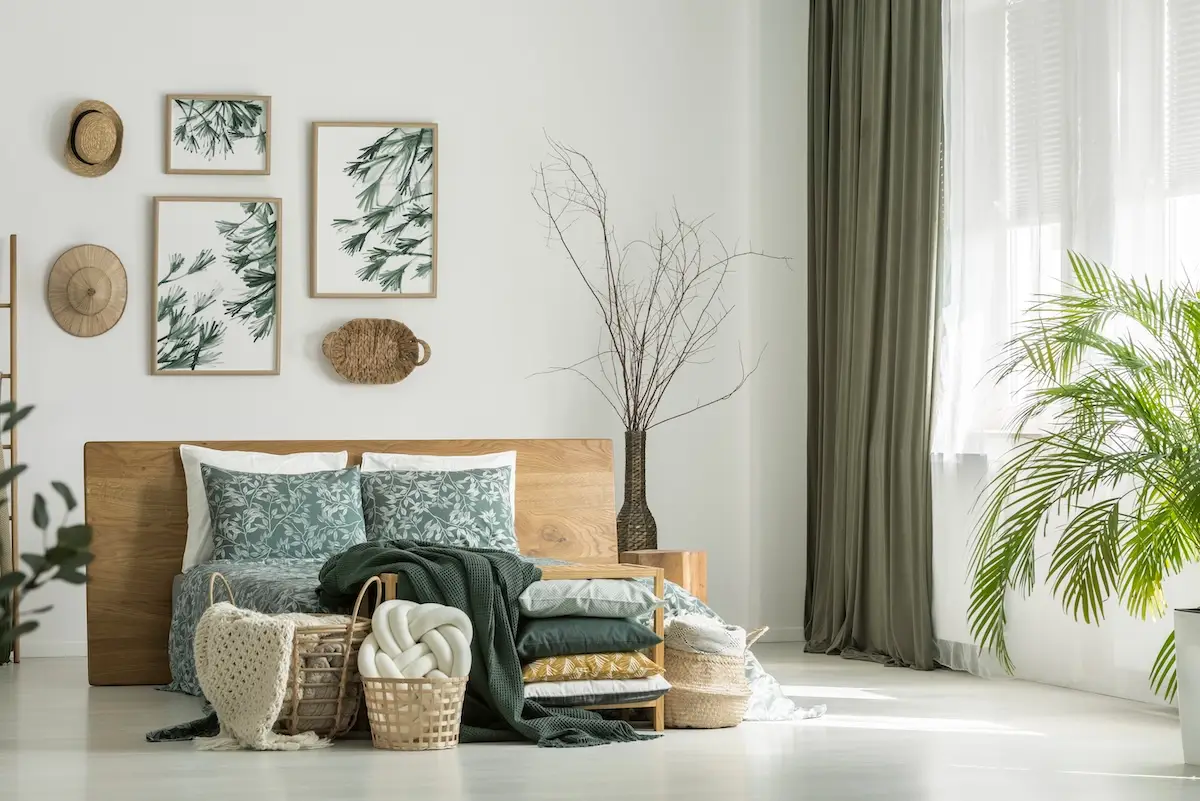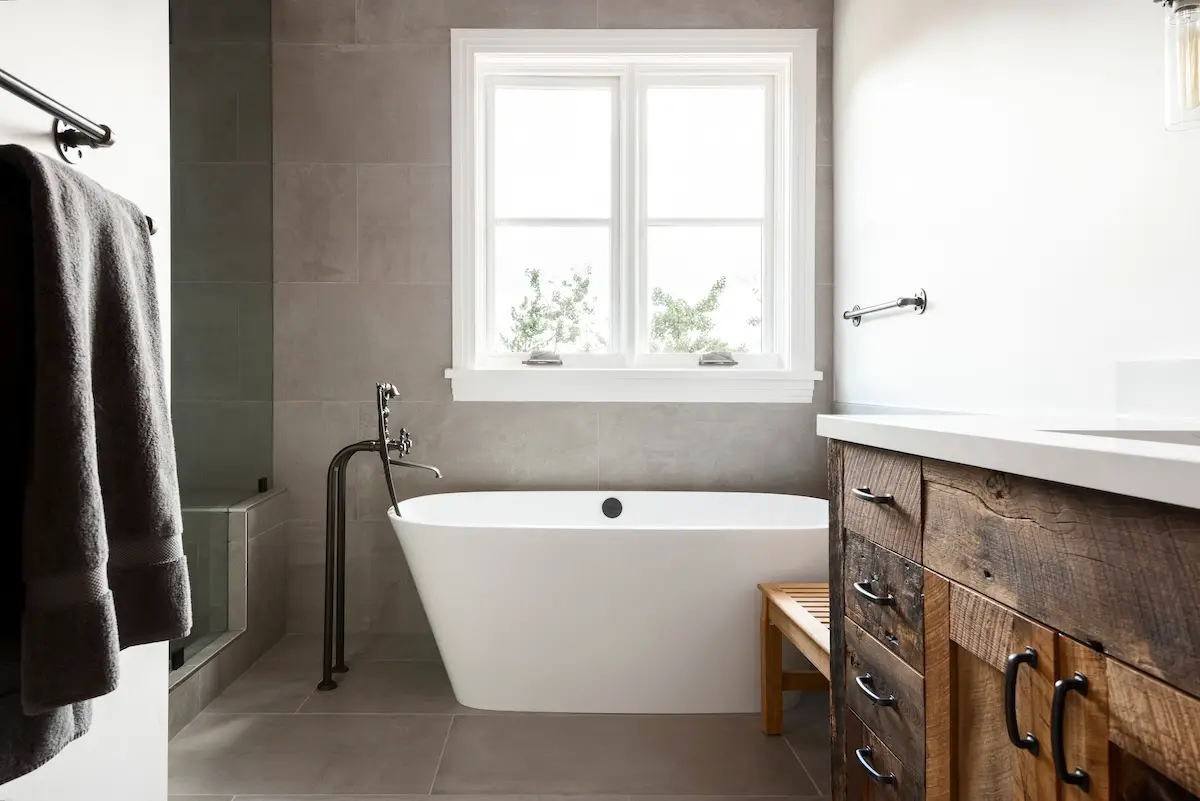Ready to remodel your kitchen? Accessibility is key. Start by considering your household: how many people live in the home and what kind of abilities are you planning for? Remember that universal design allows every user, regardless of age or ability, easy-navigation through the space.
For example, if your household has both wheelchair users and standing persons, you’ll want to designate certain spaces for both. Cabinets and wall storage may be lowered so that wheelchair users can access the lower shelves and the top shelves are reserved for standing users.
Trade out round knobs for levers to make opening the cabinets more manageable. Or, if you’re desiring something more high-end, consider magnetic touch-and-release doors. These make it easy for both young children or those with arthritis to access what they need while still offering a sleek and stylish design.
Designing for a Universal Kitchen
WPL Interior Design can help you assess the needs of your family and find the perfect design for your home. Overseeing the small details so that your home works for you is our specialty, and we want to make sure your home is not just functional, but also elevated in design.

Here are a few key areas of the kitchen that you may want to consider during your next remodel. Remember, though, that universal design can go in many different directions; if you are designing for someone particular in mind, it’s crucial to find the design that’s right for you and your family.
Sinks and Countertops
When designing for a household of mixed abilities, consider the heights of those who use the kitchen the most. Countertops should be comfortable for all users; a countertop that is 34 inches above the floor is usually a good compromise between wheelchair and standing users.

There must be vertical and depth of knee space underneath the sink area when designing for wheelchair users. The greater the knee depth, the more comfortable it will be. Raise dishwashers 8 to 18 inches from the floor for easy loading and unloading of dishes. You can turn the extra space underneath into a storage area.
Cooking Areas
If designing for someone in a wheelchair, adjust cooktop surfaces to make cooking while seated easier. There should be at least 30 inches of clearance in front of the cooktop for those who use wheelchairs or walkers, and the countertop should be no higher than 34 inches from the floor.
Like the sink area, make sure there is enough vertical and in-depth knee space from the floor to bottom of the cabinet front. Cooking controls should be front mounted for easy reach and access, and side doors on ovens and microwaves will allow better access to their contents without the need to bend over.

Kitchen Islands
Kitchen islands are often the focal point of a kitchen and that is still true when it comes to universal design. Consider a tiered island so that each section is comfortable for a variety of heights (i.e. one section of the island is lowered for seated users and the other section accommodates standing persons). If space allows, you can also get a larger kitchen island to double up as a dining area for the family.
Elevating the Design of a Universal Kitchen
Small details can bring in your style to your home while still improving the usability of your space. Such considerations include:
- Open shelving or glass paneled doors for increased visibility of what’s inside
- Centralized smart lighting that uses smartphone controls or activates by motion or voice
- Contrasting colors on countertop edges for a clear visual of the work space
- Use of lazy susan organizers and roll out trays to utilize storage spaces
- Motion-activated faucets
- Side by side fridge and freezer
The kitchen is one of the most popular rooms in the home. It’s important that it is fully functional to its household while representing your vision and style. We can help you bring that vision to life. Start planning your universal kitchen design by contacting WPL Interior Design today.




